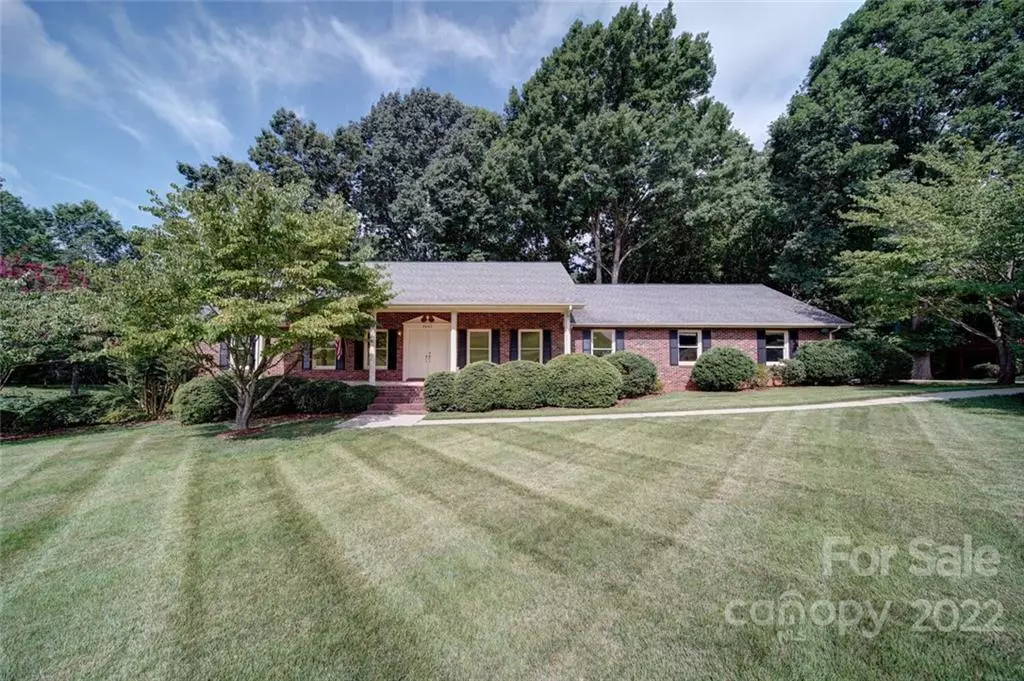$445,000
$450,000
1.1%For more information regarding the value of a property, please contact us for a free consultation.
5 Beds
4 Baths
3,813 SqFt
SOLD DATE : 11/28/2022
Key Details
Sold Price $445,000
Property Type Single Family Home
Sub Type Single Family Residence
Listing Status Sold
Purchase Type For Sale
Square Footage 3,813 sqft
Price per Sqft $116
Subdivision Nelly Green Estates
MLS Listing ID 3873671
Sold Date 11/28/22
Style Traditional
Bedrooms 5
Full Baths 3
Half Baths 1
Abv Grd Liv Area 2,381
Year Built 1987
Lot Size 1.500 Acres
Acres 1.5
Lot Dimensions 182x412x262x258
Property Description
5 BR RANCH W/ WALKOUT BASEMENT, corner lot in well-established Nelly Green subdivision. Freshly painted w/ new flooring. Multigenerational home. 3 br/2.5 ba on main level. Primary BR features walk-in closet & ensuite w/ dual sinks, new light fixtures & faucets. Large stone fireplace (wood or gas) in lodge-like family room. Large back deck perfect for entertaining! Kitchen features lots of custom cabinets, movable island w/ storage, walk-in pantry & breakfast room w/ large bay window overlooking private wooded backyard. Appliances include range/oven, refrigerator, dishwasher & garbage disposal. Huge laundry room on main w/ cabinets, countertop for folding, freezer/small office space. Downstairs includes great room w/ brick wood-burning fireplace, kitchenette, great room, 2 bedrooms or 1 private office, full bath and 32x24 walk-out workshop w/ 2 roll-up garage doors plus bonus storage space. 24x25 Oversized 2-car garage on main with pulldown attic storage. Central Vac.
Location
State NC
County Iredell
Zoning R15
Rooms
Basement Basement, Basement Garage Door, Basement Shop, Exterior Entry, Interior Entry, Partially Finished
Guest Accommodations Interior Connected,Separate Entrance,Separate Kitchen Facilities
Main Level Bedrooms 3
Interior
Interior Features Cable Prewire, Central Vacuum, Kitchen Island, Pantry, Vaulted Ceiling(s), Walk-In Closet(s), Walk-In Pantry
Heating Central, Forced Air, Natural Gas
Cooling Attic Fan, Ceiling Fan(s)
Flooring Carpet, Vinyl
Fireplaces Type Den, Gas Log, Great Room, Wood Burning
Fireplace true
Appliance Dishwasher, Disposal, Electric Oven, Electric Range, Gas Water Heater, Plumbed For Ice Maker, Refrigerator
Laundry Electric Dryer Hookup, Gas Dryer Hookup, Laundry Room, Main Level
Exterior
Garage Spaces 2.0
Utilities Available Cable Available, Gas
Roof Type Composition
Street Surface Concrete, Paved
Porch Deck, Front Porch, Patio
Garage true
Building
Lot Description Corner Lot, Rolling Slope, Wooded
Sewer Public Sewer
Water County Water
Architectural Style Traditional
Level or Stories One
Structure Type Brick Full
New Construction false
Schools
Elementary Schools East Iredell
Middle Schools Third Creek
High Schools Statesville
Others
Restrictions Subdivision
Acceptable Financing Cash, Conventional, FHA, VA Loan
Listing Terms Cash, Conventional, FHA, VA Loan
Special Listing Condition None
Read Less Info
Want to know what your home might be worth? Contact us for a FREE valuation!

Our team is ready to help you sell your home for the highest possible price ASAP
© 2025 Listings courtesy of Canopy MLS as distributed by MLS GRID. All Rights Reserved.
Bought with Rebekah Sosa • Allen Tate Mooresville/Lake Norman
"My job is to find and attract mastery-based agents to the office, protect the culture, and make sure everyone is happy! "






