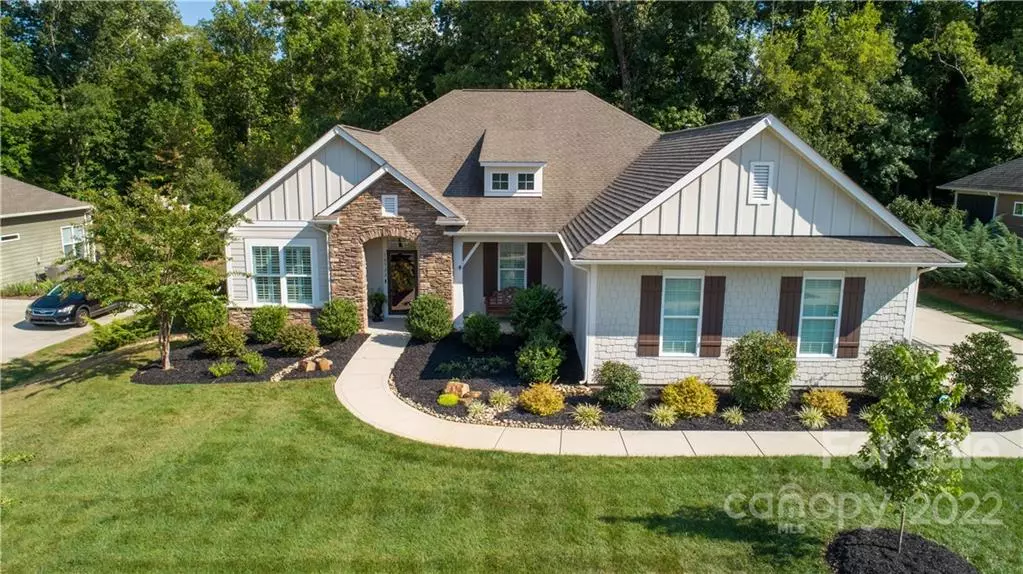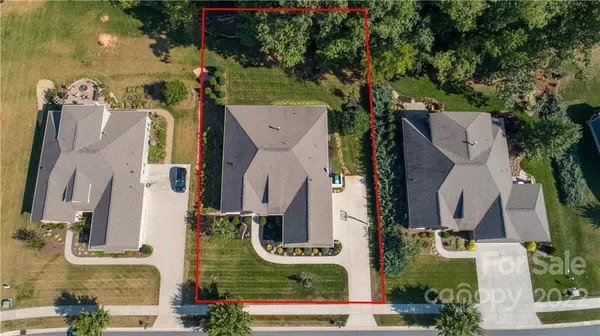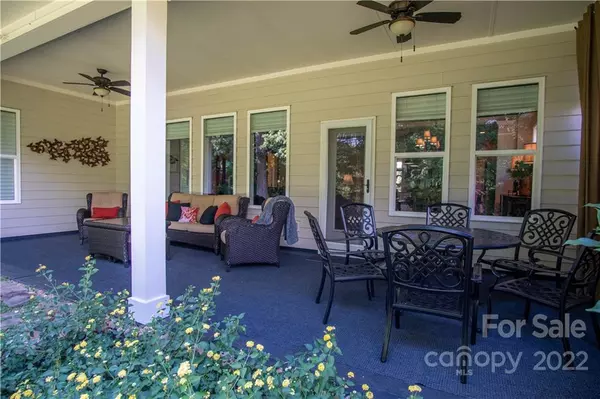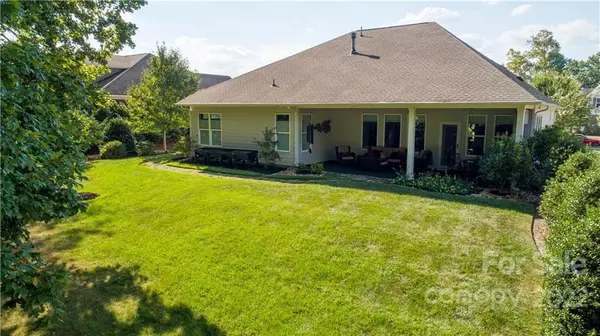$597,725
$597,725
For more information regarding the value of a property, please contact us for a free consultation.
3 Beds
2 Baths
2,396 SqFt
SOLD DATE : 11/22/2022
Key Details
Sold Price $597,725
Property Type Single Family Home
Sub Type Single Family Residence
Listing Status Sold
Purchase Type For Sale
Square Footage 2,396 sqft
Price per Sqft $249
Subdivision Hawthorne
MLS Listing ID 3903928
Sold Date 11/22/22
Style Ranch
Bedrooms 3
Full Baths 2
Construction Status Completed
HOA Fees $80/qua
HOA Y/N 1
Abv Grd Liv Area 2,396
Year Built 2016
Lot Size 0.310 Acres
Acres 0.31
Lot Dimensions 100x135x100x135
Property Description
Situated on one of only a few homesites in the community that benefits from a southern exposure, you will enjoy taking in the beauty of nature and the changing seasons year 'round with a natural, heavily wooded buffer as the backdrop to this homesite. The 30x10 patio provides plenty of space for gathering and enjoying the outdoors. Inside, the open ranch floorplan boasts 10' ceilings throughout, with plenty of windows inviting natural light. Custom shades and blinds add a subtle elegance to every room. The primary bedroom features a sitting area and an ensuite bathroom with a walk-in shower. The primary closet is spacious and accommodating, and like all other closets in the home, it features a custom closet system for maximum storage. A Pelican Whole House water filtration system provides clean, pure water for cooking, cleaning and bathing. Property is agent-owned.
Location
State NC
County Cabarrus
Building/Complex Name Hawthorne
Zoning RES
Rooms
Main Level Bedrooms 3
Interior
Interior Features Attic Stairs Pulldown, Cable Prewire, Drop Zone, Kitchen Island, Open Floorplan, Pantry, Tray Ceiling(s), Walk-In Closet(s)
Heating ENERGY STAR Qualified Equipment
Cooling Ceiling Fan(s)
Flooring Carpet, Hardwood, Tile
Fireplaces Type Gas, Gas Vented, Great Room
Fireplace true
Appliance Convection Oven, Dishwasher, Disposal, Electric Oven, Exhaust Hood, Gas Cooktop, Gas Water Heater, Microwave, Oven, Plumbed For Ice Maker, Refrigerator, Self Cleaning Oven, Wall Oven
Exterior
Garage Spaces 3.0
Community Features Outdoor Pool, Playground, Sidewalks, Street Lights
Utilities Available Cable Available, Gas
Roof Type Shingle
Garage true
Building
Lot Description Level, Wooded, Views, Wooded
Foundation Slab
Builder Name David Weekley Homes
Sewer Public Sewer
Water City
Architectural Style Ranch
Level or Stories One
Structure Type Hardboard Siding, Stone Veneer
New Construction false
Construction Status Completed
Schools
Elementary Schools Hickory Ridge
Middle Schools Hickory Ridge
High Schools Hickory Ridge
Others
HOA Name CSI Community Management
Restrictions Architectural Review,Building,Deed,Manufactured Home Not Allowed,Modular Not Allowed,Square Feet,Subdivision,Use
Acceptable Financing Cash, Conventional
Listing Terms Cash, Conventional
Special Listing Condition None
Read Less Info
Want to know what your home might be worth? Contact us for a FREE valuation!

Our team is ready to help you sell your home for the highest possible price ASAP
© 2025 Listings courtesy of Canopy MLS as distributed by MLS GRID. All Rights Reserved.
Bought with Victoria McCowan • Costello Real Estate and Investments
"My job is to find and attract mastery-based agents to the office, protect the culture, and make sure everyone is happy! "






