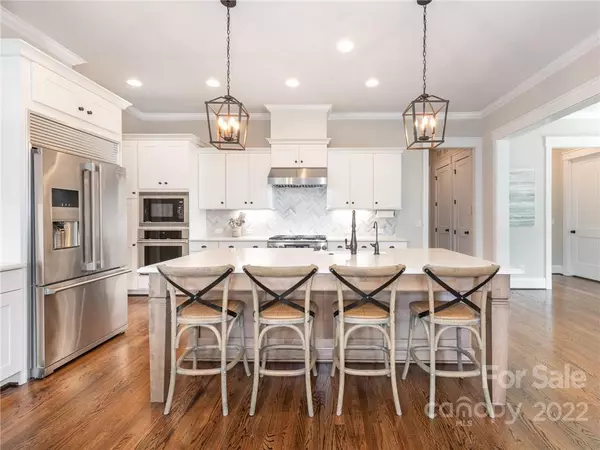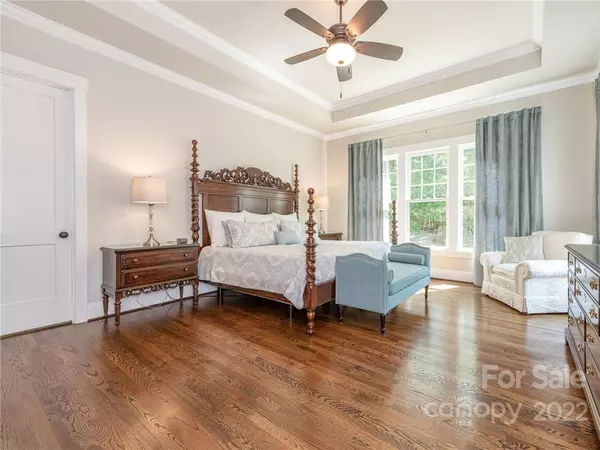$1,325,000
$1,325,000
For more information regarding the value of a property, please contact us for a free consultation.
4 Beds
4 Baths
4,338 SqFt
SOLD DATE : 11/18/2022
Key Details
Sold Price $1,325,000
Property Type Single Family Home
Sub Type Single Family Residence
Listing Status Sold
Purchase Type For Sale
Square Footage 4,338 sqft
Price per Sqft $305
Subdivision Cheval
MLS Listing ID 3902293
Sold Date 11/18/22
Style Old World
Bedrooms 4
Full Baths 3
Half Baths 1
HOA Fees $87/qua
HOA Y/N 1
Abv Grd Liv Area 4,338
Year Built 2018
Lot Size 0.900 Acres
Acres 0.9
Lot Dimensions 136x290
Property Description
Luxurious like new (3 yrs old) home with upgrades galore in highly sought after community of Cheval. Home opens to a Beautiful open floor plan with hardwood floors and LED lighting throughout. Living room with telescoping glass doors lead to outdoor entertainment paradise w/ custom landscaping and patio for outdoor dining. Gourmet white kitchen w/ high-end appliances, custom cabinets & drawers, quartz countertops, oversized island, large walk-in pantry & butler pantry. Sink has water purification system installed. Cozy shiplap in dining room, family room, and office w/ barn doors. Primary bedroom on main level with gorgeous ensuite & custom walk-in closet. 3-car side load garage wired for EV charger w/ highend epoxy floor and custom cabinets. Large bonus space for theater & game room. Laundry on 1st AND 2nd floor. Tons of closets and 4 different attic areas for storage. Screened porch w/ stacked stone fireplace & custom privacy shades perfect for enjoying the oversized private yard.
Location
State NC
County Mecklenburg
Zoning R
Rooms
Main Level Bedrooms 1
Interior
Interior Features Cable Prewire, Drop Zone, Kitchen Island, Open Floorplan, Tray Ceiling(s), Walk-In Closet(s), Walk-In Pantry, Wet Bar
Heating Central, Forced Air, Heat Pump, Natural Gas
Cooling Ceiling Fan(s), Heat Pump
Flooring Carpet, Marble, Wood
Fireplaces Type Family Room, Gas Log, Gas Vented, Outside, Other - See Remarks
Fireplace true
Appliance Dishwasher, Disposal, Electric Oven, Exhaust Fan, Exhaust Hood, Gas Range, Gas Water Heater, Microwave, Self Cleaning Oven, Wall Oven, Wine Refrigerator
Exterior
Exterior Feature In-Ground Irrigation
Garage Spaces 3.0
Community Features Street Lights, Walking Trails
Roof Type Shingle, Metal
Garage true
Building
Lot Description Cleared, Wooded
Foundation Crawl Space
Sewer Public Sewer
Water City
Architectural Style Old World
Level or Stories Two
Structure Type Hard Stucco, Stone Veneer
New Construction false
Schools
Elementary Schools Bain
Middle Schools Mint Hill
High Schools Independence
Others
HOA Name Cheval Property Owners Association
Acceptable Financing Cash, Conventional, FHA, VA Loan
Horse Property Equestrian Facilities, Riding Trail
Listing Terms Cash, Conventional, FHA, VA Loan
Special Listing Condition None
Read Less Info
Want to know what your home might be worth? Contact us for a FREE valuation!

Our team is ready to help you sell your home for the highest possible price ASAP
© 2025 Listings courtesy of Canopy MLS as distributed by MLS GRID. All Rights Reserved.
Bought with Cindy Greene • EXP REALTY LLC
"My job is to find and attract mastery-based agents to the office, protect the culture, and make sure everyone is happy! "






