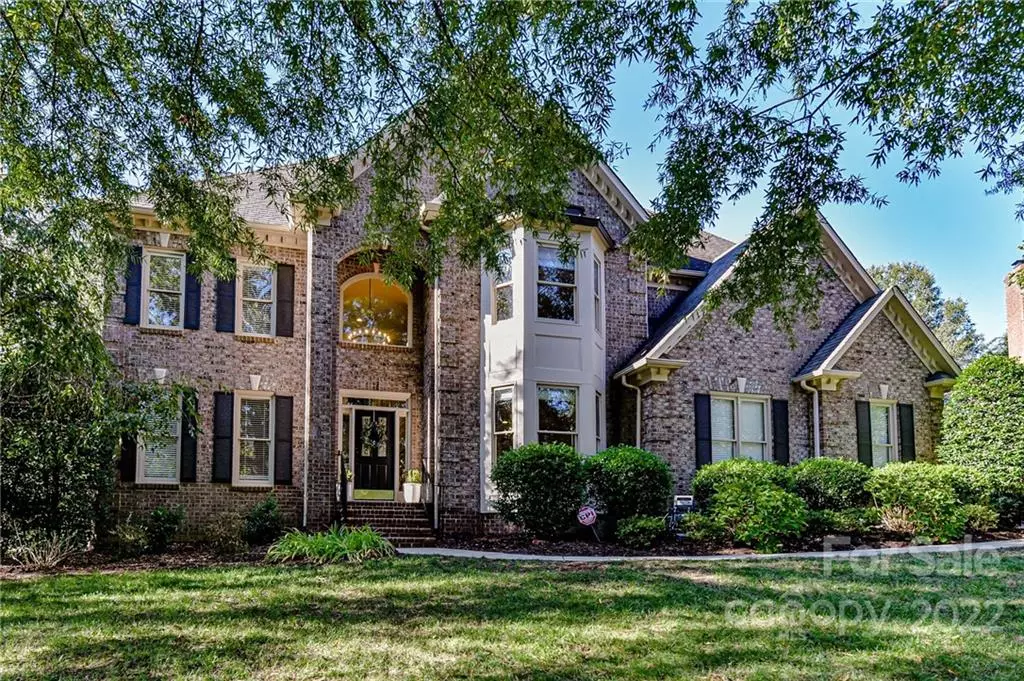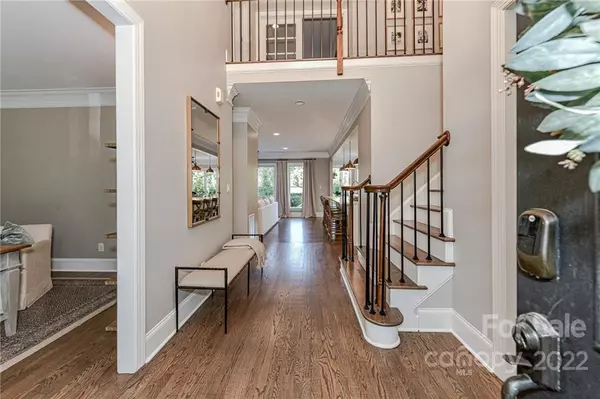$1,250,500
$1,195,000
4.6%For more information regarding the value of a property, please contact us for a free consultation.
5 Beds
5 Baths
4,701 SqFt
SOLD DATE : 11/09/2022
Key Details
Sold Price $1,250,500
Property Type Single Family Home
Sub Type Single Family Residence
Listing Status Sold
Purchase Type For Sale
Square Footage 4,701 sqft
Price per Sqft $266
Subdivision Providence Country Club
MLS Listing ID 3910949
Sold Date 11/09/22
Bedrooms 5
Full Baths 4
Half Baths 1
Construction Status Completed
HOA Fees $41/ann
HOA Y/N 1
Abv Grd Liv Area 4,701
Year Built 1999
Lot Size 0.500 Acres
Acres 0.5
Lot Dimensions 79x165x160x242
Property Description
Look no further, your next home is turnkey, move-in ready, with all updates done for you! Totally renovated all Brick 2-story home in sought after Providence Country Club. 1st floor feat. expansive kitchen w/ Quartz countertops, marble splash, high end appliances, Designer fixtures/ hardware throughout. Hand cast stone mantle @ gas FP. HW floors thru-out main, front/rear stairs. Sunroom w/ wall to wall windows & gas FP. Office/Study & en-suite Guest bed on main. 2nd floor boasts a theater/Bonus room w/ in-wall speaker wiring, built-in media cabinets. Large Master bed feat. trey ceilings, oversized master bath w/ custom cabinets, designer fixtures, free-standing tub, large frameless shower w/ dual heads & floating bench. Closet of your dreams. All secondary baths updated. Enjoy dinner on the patio, smores @ the fire pit. Large, flat, & Fenced rear yard. Extensive landscaping, privacy trees, full irrigation. No expense was spared. See Detail Sheet for Full list of Features & Upgrades
Location
State NC
County Mecklenburg
Zoning R3
Rooms
Main Level Bedrooms 1
Interior
Interior Features Attic Stairs Pulldown, Cable Prewire, Garden Tub, Kitchen Island, Open Floorplan, Pantry, Tray Ceiling(s), Vaulted Ceiling(s), Walk-In Closet(s), Walk-In Pantry, Other - See Remarks
Heating Central, Forced Air, Natural Gas, Zoned
Cooling Ceiling Fan(s), Zoned
Flooring Carpet, Tile, Wood
Fireplaces Type Family Room, Fire Pit, Gas, Gas Log, Gas Vented
Fireplace true
Appliance Dishwasher, Disposal, Down Draft, Electric Oven, Exhaust Fan, Gas Cooktop, Gas Water Heater, Microwave, Plumbed For Ice Maker, Self Cleaning Oven, Wall Oven
Laundry Electric Dryer Hookup, Laundry Room, Main Level
Exterior
Exterior Feature Fire Pit, In-Ground Irrigation
Garage Spaces 2.0
Fence Fenced
Community Features Clubhouse, Fitness Center, Game Court, Golf, Outdoor Pool, Playground, Pond, Recreation Area, Sidewalks, Street Lights, Tennis Court(s)
Utilities Available Cable Available, Gas
Roof Type Shingle
Street Surface Concrete
Porch Patio
Garage true
Building
Foundation Crawl Space
Sewer Public Sewer
Water City
Level or Stories Two
Structure Type Brick Full
New Construction false
Construction Status Completed
Schools
Elementary Schools Rea Farms Steam Academy
Middle Schools J.M. Robinson
High Schools Ardrey Kell
Others
Restrictions Architectural Review,Subdivision
Acceptable Financing Cash, Conventional
Listing Terms Cash, Conventional
Special Listing Condition None
Read Less Info
Want to know what your home might be worth? Contact us for a FREE valuation!

Our team is ready to help you sell your home for the highest possible price ASAP
© 2025 Listings courtesy of Canopy MLS as distributed by MLS GRID. All Rights Reserved.
Bought with Chelsea Weavil • Corcoran HM Properties
"My job is to find and attract mastery-based agents to the office, protect the culture, and make sure everyone is happy! "






