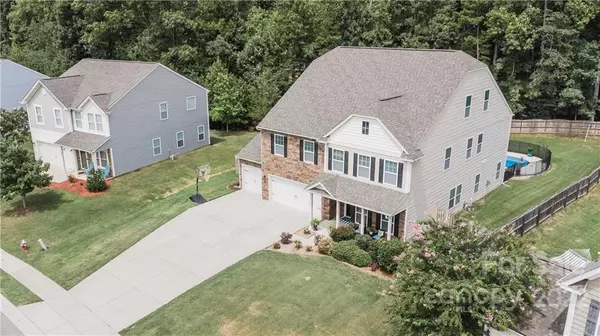$600,000
$550,000
9.1%For more information regarding the value of a property, please contact us for a free consultation.
7 Beds
4 Baths
4,512 SqFt
SOLD DATE : 11/16/2022
Key Details
Sold Price $600,000
Property Type Single Family Home
Sub Type Single Family Residence
Listing Status Sold
Purchase Type For Sale
Square Footage 4,512 sqft
Price per Sqft $132
Subdivision Oaks At Clover
MLS Listing ID 3895202
Sold Date 11/16/22
Style Traditional
Bedrooms 7
Full Baths 3
Half Baths 1
Construction Status Completed
HOA Fees $22/ann
HOA Y/N 1
Abv Grd Liv Area 4,512
Year Built 2013
Lot Size 0.270 Acres
Acres 0.27
Lot Dimensions 65 x 123 x 106 x 171
Property Description
So much to love in this ONE-OF-A-KIND home that has been extensively renovated from 2020-2022! It's located in the Oaks at Clover subdivision in the highly sought-after Clover School District and is just a few minutes from Lake Wylie. This home boasts 4512 sq ft, 7 spacious bedrooms, 3.5 baths, 3-car garage, storage shed, front porch, great room w/ open floor plan, gourmet kitchen with eat-in island, bonus/theater room, office, breakfast area, dining room, drop zone, walk-in pantry plus your very own fenced-in backyard oasis w/ wooded views, large patio, gazebo, and a 16'x36' in-ground swimming pool! Finishes/features include 12mm water-resistant laminate wood flooring, fleck carpeting w/ upgraded pad, ceramic tile, stone travertine subway tile, stainless steel appliances, vented-out hood, touchless faucet, granite countertops, gas fireplace w/ stone surround and travertine hearth, brushed nickel fixtures, smart thermostats, doorbell/floodlight cameras...PLUS MORE!
Location
State SC
County York
Zoning Res
Interior
Interior Features Attic Other, Breakfast Bar, Cable Prewire, Drop Zone, Garden Tub, Kitchen Island, Open Floorplan, Pantry, Walk-In Closet(s), Walk-In Pantry
Heating Central, Electric, Forced Air, Heat Pump, Zoned
Cooling Ceiling Fan(s), Heat Pump, Zoned
Flooring Carpet, Laminate, Tile, Vinyl
Fireplaces Type Gas, Gas Log, Great Room
Fireplace true
Appliance Dishwasher, Disposal, Electric Cooktop, Electric Water Heater, Exhaust Fan, Exhaust Hood, Microwave, Plumbed For Ice Maker, Self Cleaning Oven, Wall Oven
Laundry Upper Level
Exterior
Exterior Feature In Ground Pool
Garage Spaces 3.0
Fence Fenced
Community Features Playground, Sidewalks, Street Lights
Roof Type Shingle
Street Surface Concrete
Porch Covered, Patio
Garage true
Building
Lot Description Private, Wooded
Foundation Slab
Builder Name True Homes
Sewer Public Sewer
Water City
Architectural Style Traditional
Level or Stories Three
Structure Type Stone Veneer, Vinyl
New Construction false
Construction Status Completed
Schools
Elementary Schools Griggs Road
Middle Schools Clover
High Schools Clover
Others
HOA Name Association Management Solutions
Restrictions Architectural Review
Acceptable Financing Cash, Conventional, FHA, USDA Loan, VA Loan
Listing Terms Cash, Conventional, FHA, USDA Loan, VA Loan
Special Listing Condition None
Read Less Info
Want to know what your home might be worth? Contact us for a FREE valuation!

Our team is ready to help you sell your home for the highest possible price ASAP
© 2025 Listings courtesy of Canopy MLS as distributed by MLS GRID. All Rights Reserved.
Bought with Lindy Blanchard • NorthGroup Real Estate, Inc.
"My job is to find and attract mastery-based agents to the office, protect the culture, and make sure everyone is happy! "






