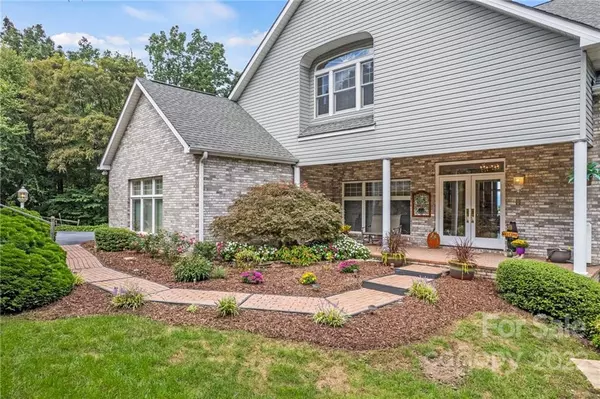$1,101,000
$1,150,000
4.3%For more information regarding the value of a property, please contact us for a free consultation.
4 Beds
4 Baths
4,016 SqFt
SOLD DATE : 11/14/2022
Key Details
Sold Price $1,101,000
Property Type Single Family Home
Sub Type Single Family Residence
Listing Status Sold
Purchase Type For Sale
Square Footage 4,016 sqft
Price per Sqft $274
Subdivision Carriage Park
MLS Listing ID 3902654
Sold Date 11/14/22
Style Contemporary
Bedrooms 4
Full Baths 3
Half Baths 1
HOA Fees $178/ann
HOA Y/N 1
Abv Grd Liv Area 4,016
Year Built 1998
Lot Size 0.570 Acres
Acres 0.57
Lot Dimensions .57AC
Property Description
Enjoy the very best of what WNC is known for! Custom Built Beauty w/ Magnificent Unobstructed Northeast Long Range Views. Take in 5 layers of breathtaking mountain tops. Home features 4BD, 3BA, 2 Half BA sited on .57 Acre. Enormous 18 x 24 Cooks Kitchen features ample Island, Dining area, stainless steel appliances & convenient writing desk; walks out to separate four seasons RM. Spacious Primary on Main, features its own private four seasons RM, amazing. Great Room features dramatic 18.5ft ceilings & walls of windows, floor to ceiling stonework highlights the Gas FPL. Dining RM leads to adjoining Scullery w/ beautiful built-ins. Upper Level features gorgeous office suite; cabinetry, bookshelves & work station. 3 additional guest bedrooms. For the Car or Hobby enthusiast, Lower Level boasts storage for 8 cars. Separate Driveway & Roll up Door. Private setting & Elegant entry. Community features, clubhouse, tennis, indoor pool & gated entry. Minutes to burgeoning downtown amenities.
Location
State NC
County Henderson
Zoning R2
Rooms
Basement Basement, Basement Garage Door, Basement Shop, Exterior Entry, Interior Entry
Main Level Bedrooms 1
Interior
Interior Features Attic Other, Breakfast Bar, Cathedral Ceiling(s), Central Vacuum, Garden Tub, Kitchen Island, Open Floorplan, Pantry, Walk-In Closet(s)
Heating Central, Forced Air, Heat Pump, Natural Gas, Zoned
Cooling Heat Pump, Zoned
Flooring Carpet, Tile, Wood
Fireplaces Type Gas Log, Great Room
Fireplace true
Appliance Dishwasher, Disposal, Gas Cooktop, Gas Water Heater, Microwave, Wall Oven
Exterior
Garage Spaces 6.0
Community Features Clubhouse, Gated, Indoor Pool, Pond, Recreation Area, Tennis Court(s), Walking Trails
View Long Range, Year Round
Roof Type Shingle
Garage true
Building
Sewer Public Sewer
Water City
Architectural Style Contemporary
Level or Stories One and One Half
Structure Type Brick Partial, Vinyl
New Construction false
Schools
Elementary Schools Bruce Drysdale
Middle Schools Hendersonville
High Schools Hendersonville
Others
HOA Name Greg Heimburg
Restrictions Architectural Review,Building,Deed,Manufactured Home Not Allowed
Acceptable Financing Cash, Conventional
Listing Terms Cash, Conventional
Special Listing Condition None
Read Less Info
Want to know what your home might be worth? Contact us for a FREE valuation!

Our team is ready to help you sell your home for the highest possible price ASAP
© 2025 Listings courtesy of Canopy MLS as distributed by MLS GRID. All Rights Reserved.
Bought with Troy Norton • Allen Tate/Beverly-Hanks Asheville/Walnut Cove Realty
"My job is to find and attract mastery-based agents to the office, protect the culture, and make sure everyone is happy! "






