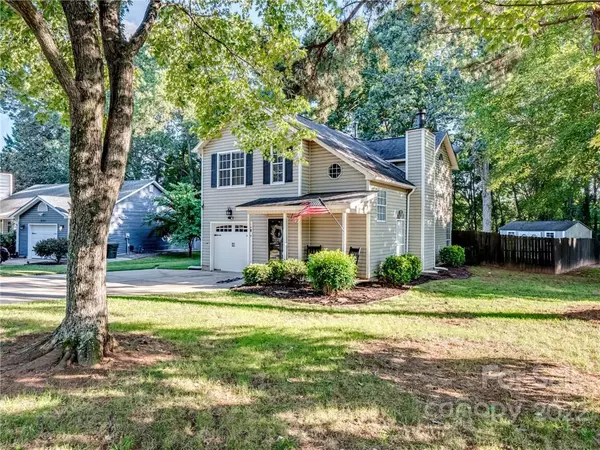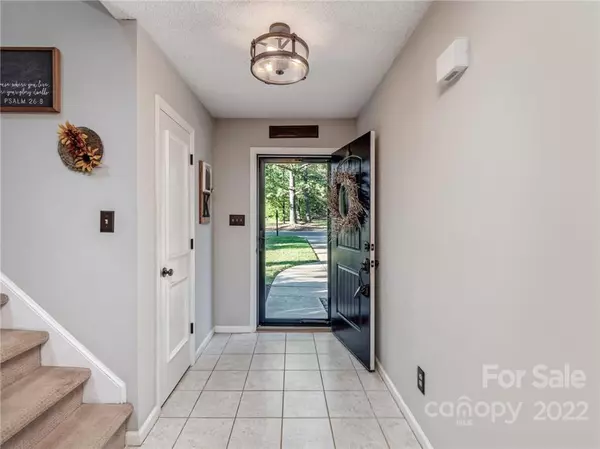$380,000
$375,000
1.3%For more information regarding the value of a property, please contact us for a free consultation.
3 Beds
3 Baths
1,498 SqFt
SOLD DATE : 11/03/2022
Key Details
Sold Price $380,000
Property Type Single Family Home
Sub Type Single Family Residence
Listing Status Sold
Purchase Type For Sale
Square Footage 1,498 sqft
Price per Sqft $253
Subdivision Norman Shores
MLS Listing ID 3891722
Sold Date 11/03/22
Style Traditional
Bedrooms 3
Full Baths 2
Half Baths 1
HOA Fees $21/ann
HOA Y/N 1
Abv Grd Liv Area 1,498
Year Built 1990
Lot Size 0.300 Acres
Acres 0.3
Lot Dimensions 13,068 sq ft
Property Description
GREAT LOCATION...MOVE-IN READY!!! Looking for convenience, look no further! 2-story well maintained home approx 1/4 mile from Birkdale Village, an abundance amt. of retail shopping, fine dining/casual restaurants & quick access to I-77, 73 & 16. The curb appeal of this gem will catch your eyes even before even entering the home w/a neatly landscaped level corner lot directly beside the common area lot never to be built on! Level backyard w/private 6 ft tall wood privacy fence w/16 ft wide locked gate. Back yard slate stone firepit w/pallet benches, storage bldg/playhouse. Community road has recently been paved! Open family room/dining, beautiful hard wired fireplace, 2-skylights provide natural light, granite countertops, ample white cabinetry w/farmhouse sink, gas range, kitchen pantry, w/d mud room area leads to garage w/door keypad entry, custom barn door separates primary bedroom/bath. This is a MUST SEE! Will not last long in this market! Refrig's and w/d will not convey.
Location
State NC
County Mecklenburg
Zoning GR
Interior
Interior Features Cathedral Ceiling(s), Pantry, Vaulted Ceiling(s), Walk-In Closet(s)
Heating Heat Pump
Cooling Ceiling Fan(s), Heat Pump
Flooring Carpet, Laminate, Tile
Fireplaces Type Family Room, Fire Pit, Other - See Remarks
Fireplace true
Appliance Dishwasher, Exhaust Fan, Exhaust Hood, Gas Cooktop, Gas Range, Gas Water Heater, Oven
Laundry Electric Dryer Hookup, Mud Room, Main Level
Exterior
Exterior Feature Fire Pit
Garage Spaces 1.0
Fence Fenced
Community Features Street Lights
Utilities Available Cable Available, Gas, Underground Power Lines, Wired Internet Available
Roof Type Fiberglass
Street Surface Concrete, Paved
Porch Covered, Front Porch, Patio
Garage true
Building
Lot Description Corner Lot, Level, Paved, Private, Wooded
Foundation Slab
Sewer Public Sewer
Water City
Architectural Style Traditional
Level or Stories Two
Structure Type Aluminum, Vinyl
New Construction false
Schools
Elementary Schools Unspecified
Middle Schools Unspecified
High Schools Unspecified
Others
HOA Name Cedar Management
Restrictions Livestock Restriction,Other - See Remarks
Acceptable Financing Conventional
Listing Terms Conventional
Special Listing Condition None
Read Less Info
Want to know what your home might be worth? Contact us for a FREE valuation!

Our team is ready to help you sell your home for the highest possible price ASAP
© 2025 Listings courtesy of Canopy MLS as distributed by MLS GRID. All Rights Reserved.
Bought with Meghan Reynolds • COMPASS Southpark
"My job is to find and attract mastery-based agents to the office, protect the culture, and make sure everyone is happy! "






