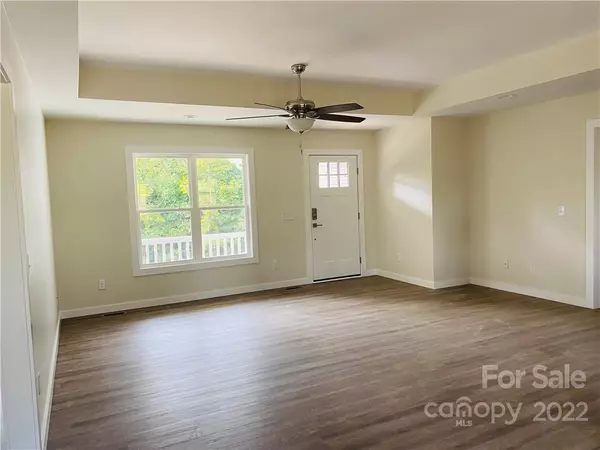$289,000
$299,900
3.6%For more information regarding the value of a property, please contact us for a free consultation.
3 Beds
2 Baths
1,500 SqFt
SOLD DATE : 11/10/2022
Key Details
Sold Price $289,000
Property Type Single Family Home
Sub Type Single Family Residence
Listing Status Sold
Purchase Type For Sale
Square Footage 1,500 sqft
Price per Sqft $192
Subdivision Summerhill
MLS Listing ID 3909220
Sold Date 11/10/22
Style Ranch
Bedrooms 3
Full Baths 2
Construction Status Completed
Abv Grd Liv Area 1,500
Year Built 2022
Lot Size 9,365 Sqft
Acres 0.215
Property Description
New in desirable Summerhill.....the quaint and quiet community tucked away, as if it is in a world to itself, but so very convenient to downtown Lenoir and Hwy 321. 3 Bedroom 2 Bath, split plan all on one level, quality construction. You will love the open floorplan that is an "I want it" for today's homeowner. Tray ceilings in the great room/kitchen/dining. Beautifully and tastefully decorated, including all stainless appliances, and kitchen island, as well as a large pantry. Beautiful granite countertops throughout. The owner's suite is comfortably inviting with the oversized walk-in shower, double vanity and large walk-in closet. Twp additional bedrooms have great lay out for position of furniture and share a bath with tub/shower. Laundry offers great space with cabinets and convenient access to and from the garage. There is great opportunity for creativity in the double garage for extra storage. The front porch overlooks the cul-de-sac green area, with no plans for future build.
Location
State NC
County Caldwell
Zoning R-12
Rooms
Main Level Bedrooms 3
Interior
Interior Features Kitchen Island, Open Floorplan, Pantry, Split Bedroom, Tray Ceiling(s)
Heating Heat Pump
Cooling Ceiling Fan(s), Heat Pump
Flooring Tile
Fireplace false
Appliance Dishwasher, Electric Range, Electric Water Heater, Refrigerator
Laundry Electric Dryer Hookup, Main Level
Exterior
Garage Spaces 2.0
Waterfront Description None
Roof Type Shingle
Street Surface Concrete, Paved
Porch Front Porch
Garage true
Building
Lot Description Cul-De-Sac
Foundation Crawl Space
Builder Name SonLight Homes
Sewer Public Sewer
Water City
Architectural Style Ranch
Level or Stories One
Structure Type Brick Partial, Vinyl
New Construction true
Construction Status Completed
Schools
Elementary Schools Whitnel
Middle Schools William Lenoir
High Schools Hibriten
Others
Acceptable Financing Cash, Conventional, FHA, USDA Loan, VA Loan
Listing Terms Cash, Conventional, FHA, USDA Loan, VA Loan
Special Listing Condition None
Read Less Info
Want to know what your home might be worth? Contact us for a FREE valuation!

Our team is ready to help you sell your home for the highest possible price ASAP
© 2025 Listings courtesy of Canopy MLS as distributed by MLS GRID. All Rights Reserved.
Bought with Lacey Reeves • EXP Realty LLC Mooresville
"My job is to find and attract mastery-based agents to the office, protect the culture, and make sure everyone is happy! "






