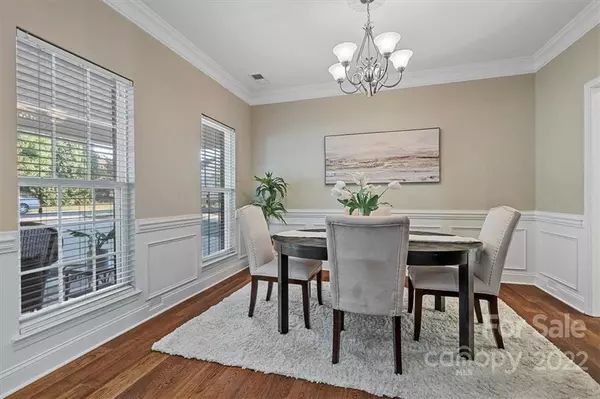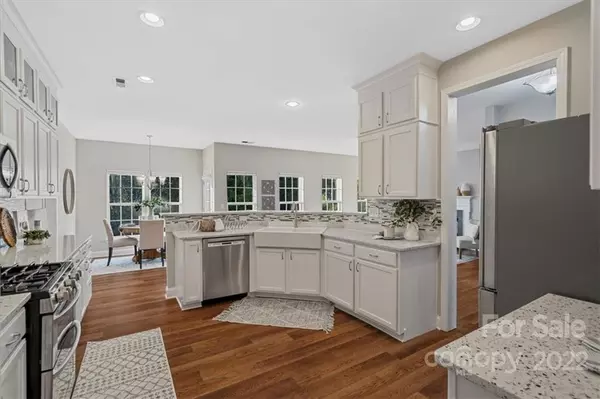$500,000
$500,000
For more information regarding the value of a property, please contact us for a free consultation.
4 Beds
3 Baths
3,772 SqFt
SOLD DATE : 11/10/2022
Key Details
Sold Price $500,000
Property Type Single Family Home
Sub Type Single Family Residence
Listing Status Sold
Purchase Type For Sale
Square Footage 3,772 sqft
Price per Sqft $132
Subdivision Glen Laurel
MLS Listing ID 3907374
Sold Date 11/10/22
Style Traditional
Bedrooms 4
Full Baths 2
Half Baths 1
HOA Fees $26
HOA Y/N 1
Abv Grd Liv Area 2,571
Year Built 2006
Lot Size 7,840 Sqft
Acres 0.18
Property Description
Come see this newly updated 4 bedroom, 2.5 bath home with a finished walkout basement. The entire home has been freshly painted and has new LVP flooring added to the main level and basement. The kitchen includes cabinets that go to the ceiling, a gas range and a farmhouse sink overlooking the breakfast area and living room. Outside you will find your own private oasis whether you are relaxing on the deck off of the main level or entertaining downstairs using the firepit.
The home includes solar panels and reflective attic insulation to reduce energy. The neighborhood features a saltwater pool and clubhouse and is conveniently located to Ballantyne, restaurants, shopping and more.
Location
State SC
County Lancaster
Zoning UR
Rooms
Basement Basement, Exterior Entry, Finished, Interior Entry
Interior
Interior Features Attic Stairs Pulldown, Cable Prewire, Open Floorplan, Pantry, Tray Ceiling(s), Walk-In Closet(s)
Heating Central, Forced Air, Natural Gas
Cooling Ceiling Fan(s)
Flooring Vinyl, Wood
Fireplaces Type Fire Pit, Gas Log, Living Room
Fireplace true
Appliance Dishwasher, Disposal, Double Oven, Gas Cooktop, Gas Oven, Gas Range, Gas Water Heater, Microwave, Plumbed For Ice Maker, Self Cleaning Oven
Laundry Electric Dryer Hookup, Main Level
Exterior
Exterior Feature Fire Pit
Garage Spaces 2.0
Community Features Clubhouse, Outdoor Pool
Utilities Available Gas
Waterfront Description None
Street Surface Concrete, Paved
Porch Deck, Front Porch
Garage true
Building
Lot Description Sloped, Wooded
Sewer County Sewer
Water County Water
Architectural Style Traditional
Level or Stories Two
Structure Type Brick Partial, Vinyl
New Construction false
Schools
Elementary Schools Harrisburg
Middle Schools Indian Land
High Schools Indian Land
Others
HOA Name Henderson Association Management
Restrictions Architectural Review
Acceptable Financing Cash, Conventional, VA Loan
Listing Terms Cash, Conventional, VA Loan
Special Listing Condition None
Read Less Info
Want to know what your home might be worth? Contact us for a FREE valuation!

Our team is ready to help you sell your home for the highest possible price ASAP
© 2025 Listings courtesy of Canopy MLS as distributed by MLS GRID. All Rights Reserved.
Bought with Erin Sumner • Allen Tate Steele Creek
"My job is to find and attract mastery-based agents to the office, protect the culture, and make sure everyone is happy! "






