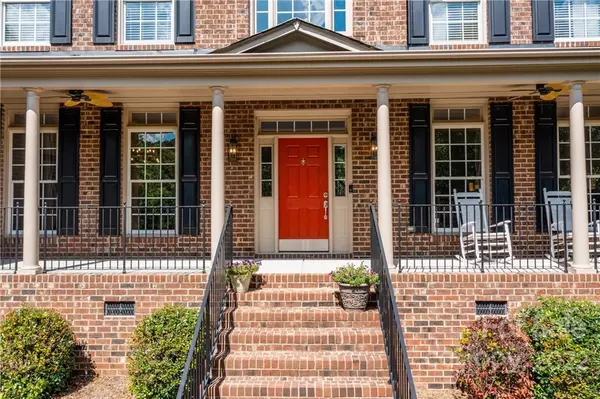$890,000
$947,000
6.0%For more information regarding the value of a property, please contact us for a free consultation.
5 Beds
5 Baths
5,259 SqFt
SOLD DATE : 11/04/2022
Key Details
Sold Price $890,000
Property Type Single Family Home
Sub Type Single Family Residence
Listing Status Sold
Purchase Type For Sale
Square Footage 5,259 sqft
Price per Sqft $169
Subdivision Lake Shore
MLS Listing ID 3892799
Sold Date 11/04/22
Style Transitional
Bedrooms 5
Full Baths 3
Half Baths 2
Construction Status Completed
Abv Grd Liv Area 5,259
Year Built 2006
Lot Size 0.460 Acres
Acres 0.46
Lot Dimensions 167x101x180x131
Property Description
Contemporary comfort & timeless elegance have been beautifully combined in the creation of this remarkable 5259 sqft residence. You will be greeted by a 2 story foyer w/ a sweeping curved staircase. Beyond the grand entry, you are drawn into the open-concept great rm w/ a soaring ceiling, wood floors & a cozy stone fireplace. There can never be enough cook's in this sleek kitchen w/ dbl ovens, marble countertops, ss appls, gas range & hood. Retreat to the 2nd level where you will find three 2ndary bedrooms & a huge primary bdrm w/ sitting room to include 2 walk-in closets, dual vanities, water closet, & large tiled walk-in shower. The upper-level houses a bonus rm w/ a bar, ½ bath & bdrm #5. The outdoor living space is one of a kind & features a saltwater pool w/ tanning ledge & automated waterfall, along w/ a free standing 6 seater hot tub. All this is set on almost a ½ an acre on a quiet cul-de-sac street in the sought after community of Lake Shore! *DO NOT MISS THE UPGRADES LIST*
Location
State SC
County York
Zoning RES
Interior
Interior Features Cable Prewire, Cathedral Ceiling(s), Drop Zone, Hot Tub, Kitchen Island, Open Floorplan, Pantry, Tray Ceiling(s), Walk-In Closet(s), Walk-In Pantry
Heating Central, Forced Air, Natural Gas
Cooling Ceiling Fan(s)
Flooring Carpet, Tile, Wood
Fireplaces Type Gas, Gas Log, Great Room
Fireplace true
Appliance Bar Fridge, Convection Oven, Dishwasher, Disposal, Double Oven, Dryer, Electric Oven, Gas Cooktop, Microwave, Oven, Plumbed For Ice Maker, Refrigerator, Self Cleaning Oven, Tankless Water Heater, Wall Oven
Exterior
Exterior Feature Hot Tub, In-Ground Irrigation, In Ground Pool
Garage Spaces 3.0
Fence Fenced
Community Features Fitness Center, Game Court, Golf, Outdoor Pool, Picnic Area, Playground, Pond, Recreation Area, RV/Boat Storage, Sidewalks, Sport Court, Street Lights, Tennis Court(s), Walking Trails
Utilities Available Gas
Waterfront Description Lake
View Water
Roof Type Shingle
Garage true
Building
Lot Description Private, Sloped, Wooded
Foundation Crawl Space
Builder Name Orleans
Sewer Public Sewer
Water City
Architectural Style Transitional
Level or Stories Three
Structure Type Brick Full
New Construction false
Construction Status Completed
Schools
Elementary Schools Tega Cay
Middle Schools Gold Hill
High Schools Fort Mill
Others
Acceptable Financing Cash, Conventional
Listing Terms Cash, Conventional
Special Listing Condition None
Read Less Info
Want to know what your home might be worth? Contact us for a FREE valuation!

Our team is ready to help you sell your home for the highest possible price ASAP
© 2025 Listings courtesy of Canopy MLS as distributed by MLS GRID. All Rights Reserved.
Bought with Kathleen McDonald • Keller Williams Connected
"My job is to find and attract mastery-based agents to the office, protect the culture, and make sure everyone is happy! "






