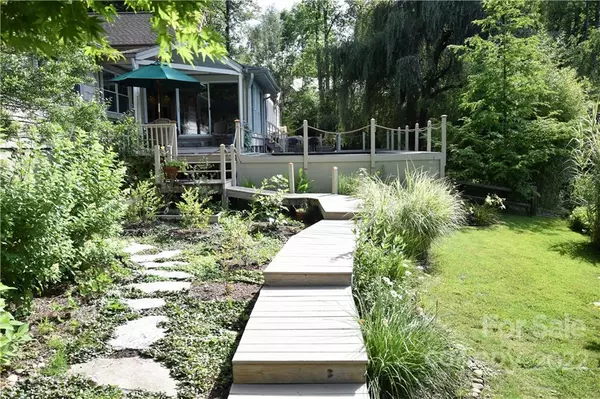$814,000
$850,000
4.2%For more information regarding the value of a property, please contact us for a free consultation.
3 Beds
4 Baths
3,624 SqFt
SOLD DATE : 11/02/2022
Key Details
Sold Price $814,000
Property Type Single Family Home
Sub Type Single Family Residence
Listing Status Sold
Purchase Type For Sale
Square Footage 3,624 sqft
Price per Sqft $224
Subdivision Echo Lake
MLS Listing ID 3881624
Sold Date 11/02/22
Style Arts and Crafts
Bedrooms 3
Full Baths 4
HOA Fees $25/ann
HOA Y/N 1
Abv Grd Liv Area 3,624
Year Built 1974
Lot Size 1.570 Acres
Acres 1.57
Lot Dimensions Irregular
Property Description
"Willow Cove" located on Echo Lake is a private, charming, and classic Arts and Crafts home. This hidden gem is south facing for thermal gain in Winter. It's a rare find to locate a home with lakefront and gorgeous views of the lake from the great room and every bedroom. The kitchen was renovated in 2017 with granite countertops and black SS appliances. From the great room you look out over the deck and salt-water pool onto the lake. There is a boardwalk from the deck through the gardens with mature landscaping, berry bushes and fruit trees to your own private dock, then Canoe or Paddleboard the lake. (No motorboats allowed except for electric motors.) Echo Lake is a quiet, congenial neighborhood with both mountain and lake views. This home has a wonderful floor plan for guests and entertaining. Homes on the lake rarely appear on the market.
Location
State NC
County Buncombe
Zoning OU
Rooms
Main Level Bedrooms 2
Interior
Interior Features Attic Stairs Pulldown, Breakfast Bar, Built-in Features, Cable Prewire, Open Floorplan, Vaulted Ceiling(s), Walk-In Closet(s), Walk-In Pantry
Heating Central, Forced Air, Natural Gas
Cooling Attic Fan, Ceiling Fan(s)
Flooring Parquet, Tile, Vinyl, Wood
Fireplaces Type Great Room, Wood Burning Stove
Fireplace true
Appliance Convection Oven, Dishwasher, Dryer, Electric Water Heater, Exhaust Fan, Gas Cooktop, Gas Range, Microwave, Plumbed For Ice Maker, Propane Water Heater, Refrigerator, Self Cleaning Oven, Tankless Water Heater, Washer
Exterior
Exterior Feature Above Ground Pool
Garage Spaces 1.0
Utilities Available Cable Available
Waterfront Description Lake, Pier, Dock
View Mountain(s), Water
Roof Type Shingle, Rubber
Garage true
Building
Foundation Crawl Space
Sewer Septic Installed
Water Well
Architectural Style Arts and Crafts
Level or Stories One and One Half
Structure Type Stone, Vinyl
New Construction false
Schools
Elementary Schools Fairview
Middle Schools Cane Creek
High Schools Ac Reynolds
Others
HOA Name Barbara Langston
Restrictions Other - See Remarks
Acceptable Financing Cash, Conventional, Exchange
Listing Terms Cash, Conventional, Exchange
Special Listing Condition None
Read Less Info
Want to know what your home might be worth? Contact us for a FREE valuation!

Our team is ready to help you sell your home for the highest possible price ASAP
© 2025 Listings courtesy of Canopy MLS as distributed by MLS GRID. All Rights Reserved.
Bought with Adam Johnson • GreyBeard Realty
"My job is to find and attract mastery-based agents to the office, protect the culture, and make sure everyone is happy! "






