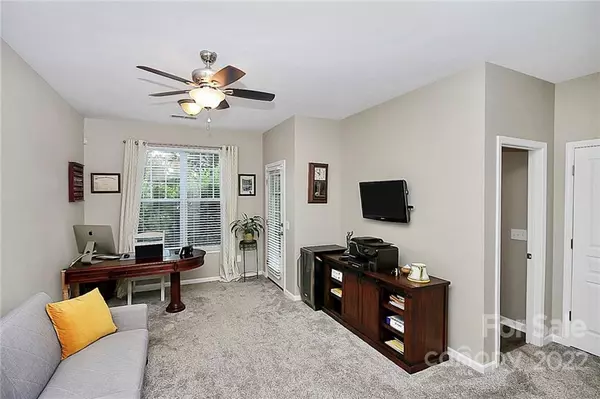$410,000
$415,000
1.2%For more information regarding the value of a property, please contact us for a free consultation.
4 Beds
4 Baths
2,305 SqFt
SOLD DATE : 11/02/2022
Key Details
Sold Price $410,000
Property Type Townhouse
Sub Type Townhouse
Listing Status Sold
Purchase Type For Sale
Square Footage 2,305 sqft
Price per Sqft $177
Subdivision Skybrook
MLS Listing ID 3902852
Sold Date 11/02/22
Bedrooms 4
Full Baths 3
Half Baths 1
HOA Fees $327/mo
HOA Y/N 1
Abv Grd Liv Area 2,305
Year Built 2011
Property Description
Incredible opportunity in highly sought-after Cabarrus side of Skybrook. Shows like a model home and immaculately clean and well-kept. Granite countertops and SS Appliances, dual pantries, professionally refinished cabinets. Living room with gas log fireplace and plenty of natural light. Gorgeous hardwoods on main level, and plush carpet (only 1 yr old) on lower and upper levels, new LVP in bathrooms. Wood tread steps and refinished railings bring a modern feel to the home. Lower level has large room with spacious closet and full bathroom and access to back porch. Back deck overlooks natural area. Plenty of storage with large closets and under the step storage on lower level. One car garage with driveway, and on-street parking available. HOA takes care of exterior maintenance and landscaping. Convenient location with access to shopping, dining, Concord Mills, I-485 and I-85. Included neighborhood amenities: Walking trails, playground and recreational field. You don't want to miss this!
Location
State NC
County Cabarrus
Building/Complex Name Skybrook
Zoning LDR
Interior
Interior Features Attic Stairs Pulldown, Cable Prewire, Garden Tub, Open Floorplan, Pantry, Tray Ceiling(s), Walk-In Closet(s)
Heating Central, Forced Air, Natural Gas, Zoned
Cooling Ceiling Fan(s), Zoned
Flooring Carpet, Vinyl, Wood
Fireplaces Type Living Room
Fireplace true
Appliance Dishwasher, Disposal, Dryer, Electric Oven, Electric Range, Exhaust Fan, Gas Water Heater, Microwave, Plumbed For Ice Maker, Refrigerator, Washer
Exterior
Exterior Feature Lawn Maintenance
Garage Spaces 1.0
Community Features Playground, Recreation Area, Sidewalks, Street Lights
Garage true
Building
Foundation Slab
Sewer Public Sewer
Water City
Level or Stories Three
Structure Type Brick Partial, Vinyl
New Construction false
Schools
Elementary Schools W.R. Odell
Middle Schools Harris Road
High Schools Unspecified
Others
HOA Name CAMS
Acceptable Financing Cash, Conventional
Listing Terms Cash, Conventional
Special Listing Condition None
Read Less Info
Want to know what your home might be worth? Contact us for a FREE valuation!

Our team is ready to help you sell your home for the highest possible price ASAP
© 2025 Listings courtesy of Canopy MLS as distributed by MLS GRID. All Rights Reserved.
Bought with Leigh Brown • One Community LLC
"My job is to find and attract mastery-based agents to the office, protect the culture, and make sure everyone is happy! "






