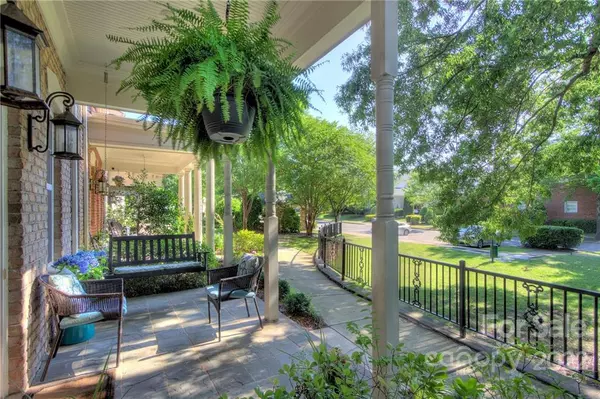$570,000
$575,000
0.9%For more information regarding the value of a property, please contact us for a free consultation.
4 Beds
3 Baths
2,490 SqFt
SOLD DATE : 11/01/2022
Key Details
Sold Price $570,000
Property Type Townhouse
Sub Type Townhouse
Listing Status Sold
Purchase Type For Sale
Square Footage 2,490 sqft
Price per Sqft $228
Subdivision Ardrey Commons
MLS Listing ID 3867790
Sold Date 11/01/22
Style Traditional
Bedrooms 4
Full Baths 2
Half Baths 1
Construction Status Completed
HOA Fees $416/mo
HOA Y/N 1
Abv Grd Liv Area 2,490
Year Built 2006
Lot Size 566 Sqft
Acres 0.013
Lot Dimensions 22x127
Property Description
Luxury brick townhome w/ covered front porch great for rocking & overlooking the park like setting! Main level features Owners suite, hardwoods, crown molding, gas fireplace, laundry & open floorplan. Eat-in chefs kitchen boasts large island w/ wine fridge & pendant lighting, granite counters & custom tile backsplash, wall oven & microwave, built-in desk & stainless appliances. Owners suite has 2 walk-in closets & beautiful bath w/ dual vanity, soaking tub & separate shower w/ frameless glass. Throughout you will find 10' ceilings, custom lighting, 8' solid doors, ceiling fans & windows to let the natural light pour in. Dining room features picture frame molding that continues up the wood stairs to the loft. Off the loft you will find a large bonus room, 2 bedrooms w/ walk-in closets & flex space great for office! Gas tankless water heater, 2 car rear load garage, surround sound & private courtyard patio! Quaint tree lined neighborhood in Ballantyne area w/ community pool.
Location
State NC
County Mecklenburg
Building/Complex Name Ardrey Commons
Zoning MX2
Rooms
Main Level Bedrooms 1
Interior
Interior Features Attic Stairs Pulldown, Cable Prewire, Garden Tub, Kitchen Island, Open Floorplan, Pantry, Split Bedroom, Walk-In Closet(s), Walk-In Pantry
Heating Central, Forced Air, Natural Gas
Cooling Ceiling Fan(s), Heat Pump
Flooring Carpet, Tile, Wood
Fireplaces Type Family Room, Gas Log
Fireplace true
Appliance Dishwasher, Disposal, Exhaust Hood, Gas Cooktop, Gas Water Heater, Microwave, Self Cleaning Oven, Tankless Water Heater, Wall Oven, Wine Refrigerator
Exterior
Exterior Feature Lawn Maintenance
Garage Spaces 2.0
Fence Fenced
Community Features Outdoor Pool, Sidewalks, Street Lights
Utilities Available Cable Available
Roof Type Shingle
Garage true
Building
Lot Description Private, Wooded, Views
Foundation Slab
Sewer Public Sewer
Water City
Architectural Style Traditional
Level or Stories Two
Structure Type Brick Full, Fiber Cement
New Construction false
Construction Status Completed
Schools
Elementary Schools Elon Park
Middle Schools Community House
High Schools Ardrey Kell
Others
HOA Name CSI
Acceptable Financing Cash, Conventional, Exchange, FHA, VA Loan
Listing Terms Cash, Conventional, Exchange, FHA, VA Loan
Special Listing Condition None
Read Less Info
Want to know what your home might be worth? Contact us for a FREE valuation!

Our team is ready to help you sell your home for the highest possible price ASAP
© 2025 Listings courtesy of Canopy MLS as distributed by MLS GRID. All Rights Reserved.
Bought with Donald Jacobs • Keller Williams South Park
"My job is to find and attract mastery-based agents to the office, protect the culture, and make sure everyone is happy! "






