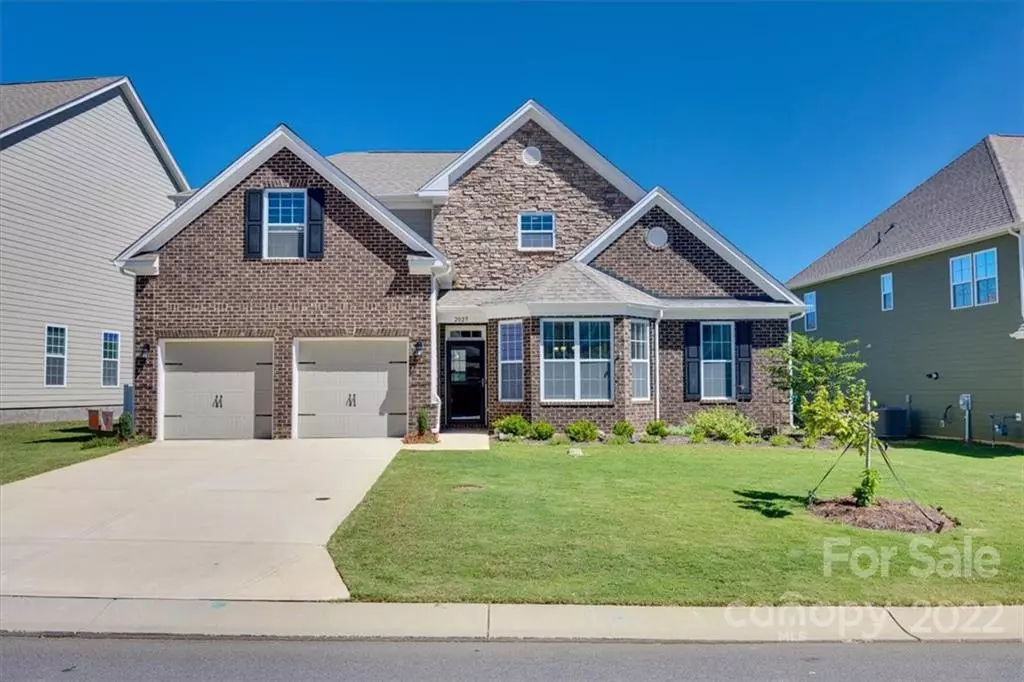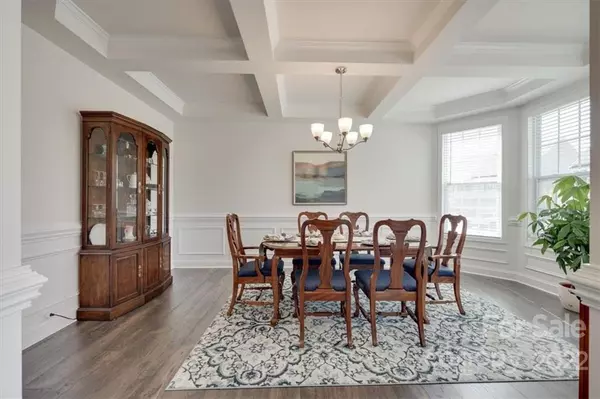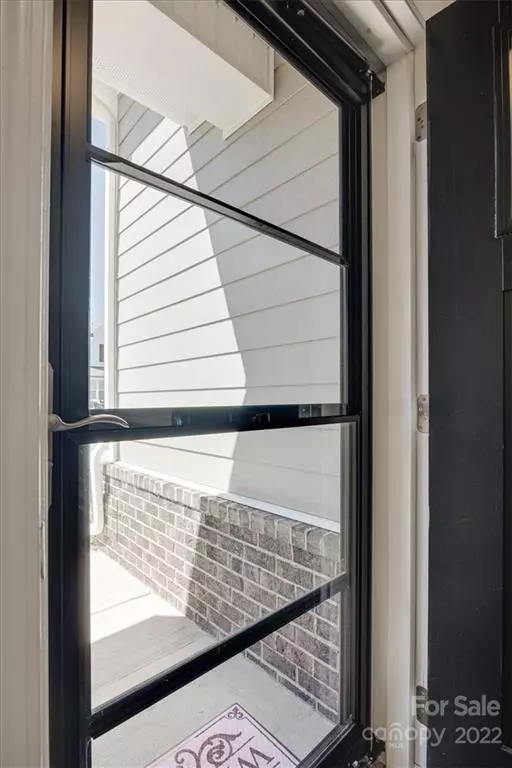$530,000
$535,000
0.9%For more information regarding the value of a property, please contact us for a free consultation.
4 Beds
4 Baths
2,899 SqFt
SOLD DATE : 10/24/2022
Key Details
Sold Price $530,000
Property Type Single Family Home
Sub Type Single Family Residence
Listing Status Sold
Purchase Type For Sale
Square Footage 2,899 sqft
Price per Sqft $182
Subdivision The Farm At Ingleside
MLS Listing ID 3906797
Sold Date 10/24/22
Style Transitional
Bedrooms 4
Full Baths 3
Half Baths 1
Construction Status Completed
HOA Fees $62/ann
HOA Y/N 1
Abv Grd Liv Area 2,899
Year Built 2020
Lot Size 7,405 Sqft
Acres 0.17
Property Description
Better than New! This almost 3000sqft Smart-Home w/added features are sure to impress! Consistent flooring lends to the open feel between the kitchen & family room. Attractive granite adorns kitchen & bathroom surfaces. The chef in the family will love the gas cooktop, double ovens & all the pull-out shelving & organizers! Extensive molding & coffered ceiling in the dining room, adds to that luxury feel too. Our Owner's suite is conveniently located on the main level w/custom closet installation. Relax in the large screened-in patio and enjoy our Carolina weather! 2nd level showcases 3spacious bedrooms w/walk-in closets, a loft, & 2full bath. Tankless water heater, epoxied garage floor, suspended storage racks, additional evergreen landscaping, fenced yard, versatile glass/screen entry door, and oversized ceiling fans are some of the many features that sets this home above the rest! Clients have accepted an offer. Status will be updated once Relocation documents are returned.
Location
State NC
County Lincoln
Zoning Res
Rooms
Main Level Bedrooms 1
Interior
Interior Features Attic Stairs Pulldown, Cable Prewire, Kitchen Island, Open Floorplan, Split Bedroom, Tray Ceiling(s), Walk-In Closet(s), Walk-In Pantry
Heating Heat Pump
Cooling Ceiling Fan(s), Heat Pump
Flooring Carpet, Laminate, Tile
Fireplaces Type Family Room, Gas Log, Gas Vented
Fireplace true
Appliance Dishwasher, Double Oven, Exhaust Hood, Gas Cooktop, Gas Water Heater, Microwave, Plumbed For Ice Maker, Refrigerator
Exterior
Garage Spaces 2.0
Fence Fenced
Community Features Clubhouse, Fitness Center, Outdoor Pool, Playground, Recreation Area, Sidewalks, Street Lights, Walking Trails
Utilities Available Gas
Roof Type Shingle
Garage true
Building
Foundation Slab
Builder Name DR Horton
Sewer Public Sewer
Water City
Architectural Style Transitional
Level or Stories Two
Structure Type Brick Full, Fiber Cement
New Construction false
Construction Status Completed
Schools
Elementary Schools Catawba Springs
Middle Schools East Lincoln
High Schools East Lincoln
Others
HOA Name Wm Douglas
Restrictions Architectural Review
Acceptable Financing Cash, Conventional, FHA, VA Loan
Listing Terms Cash, Conventional, FHA, VA Loan
Special Listing Condition Relocation
Read Less Info
Want to know what your home might be worth? Contact us for a FREE valuation!

Our team is ready to help you sell your home for the highest possible price ASAP
© 2025 Listings courtesy of Canopy MLS as distributed by MLS GRID. All Rights Reserved.
Bought with AJ Lindsey • Allen Tate Providence @485
"My job is to find and attract mastery-based agents to the office, protect the culture, and make sure everyone is happy! "






