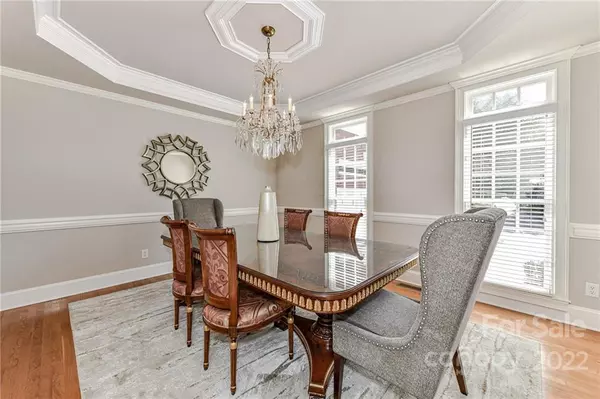$934,000
$925,000
1.0%For more information regarding the value of a property, please contact us for a free consultation.
4 Beds
4 Baths
3,745 SqFt
SOLD DATE : 10/24/2022
Key Details
Sold Price $934,000
Property Type Single Family Home
Sub Type Single Family Residence
Listing Status Sold
Purchase Type For Sale
Square Footage 3,745 sqft
Price per Sqft $249
Subdivision Ballantyne Country Club
MLS Listing ID 3903981
Sold Date 10/24/22
Style Transitional
Bedrooms 4
Full Baths 3
Half Baths 1
HOA Fees $69
HOA Y/N 1
Abv Grd Liv Area 3,745
Year Built 1996
Lot Size 0.330 Acres
Acres 0.33
Lot Dimensions 34x144x63x108x146
Property Description
Amazing location in Ballantyne Country Club! Full brick home on a quiet cul-de-sac w/access to the walking trail that will have you to the club's amenities in minutes! The main floor features DR w/tray accent ceiling, office/LR w/glass french doors, den/playroom w/glass french doors, 2 story Great room, NEW carpet, gas fireplace w/marble surround, built-ins, french doors lead to large deck, open to kitchen. Kitchen w/granite, desk/command center, Bkfst nook w/views of private backyard. Laundry w/utility sink. Upper level-guest room w/ensuite bath, 2 generous bedrooms that share Jack & Jill bath w/separate vanity areas. Fabulous primary suite w/sitting area, separate walk-in closets, Jacuzzi tub, glass enclosed shower, flex space that could be gym, nursery or add'l office space. HUGE garage w/plenty of room for storage. Neighborhood amenities: walking trails, playgrounds, dog park, sport court and social events. Use of country club amenities requires membership.
Location
State NC
County Mecklenburg
Zoning MX1
Interior
Interior Features Attic Other, Attic Stairs Pulldown, Breakfast Bar, Built-in Features, Cable Prewire, Open Floorplan, Pantry, Tray Ceiling(s), Vaulted Ceiling(s), Walk-In Closet(s)
Heating Central, Forced Air, Natural Gas
Cooling Ceiling Fan(s)
Flooring Carpet, Linoleum, Tile, Wood
Fireplaces Type Great Room
Fireplace true
Appliance Dishwasher, Disposal, Down Draft, Electric Cooktop, Electric Oven, Gas Water Heater, Microwave, Plumbed For Ice Maker, Wall Oven
Exterior
Exterior Feature In-Ground Irrigation
Garage Spaces 2.0
Fence Fenced
Community Features Cabana, Clubhouse, Dog Park, Fitness Center, Golf, Outdoor Pool, Playground, Pond, Sidewalks, Sport Court, Street Lights, Tennis Court(s), Walking Trails
Utilities Available Cable Available, Gas
Roof Type Shingle
Garage true
Building
Lot Description Cul-De-Sac, Wooded
Foundation Crawl Space
Sewer Public Sewer
Water City
Architectural Style Transitional
Level or Stories Two
Structure Type Brick Full
New Construction false
Schools
Elementary Schools Ballantyne
Middle Schools Community House
High Schools Ardrey Kell
Others
HOA Name First Services Residential
Restrictions Architectural Review,Subdivision
Acceptable Financing Cash, Conventional
Listing Terms Cash, Conventional
Special Listing Condition None
Read Less Info
Want to know what your home might be worth? Contact us for a FREE valuation!

Our team is ready to help you sell your home for the highest possible price ASAP
© 2025 Listings courtesy of Canopy MLS as distributed by MLS GRID. All Rights Reserved.
Bought with Joe Higgins • Allen Tate Providence @485
"My job is to find and attract mastery-based agents to the office, protect the culture, and make sure everyone is happy! "






