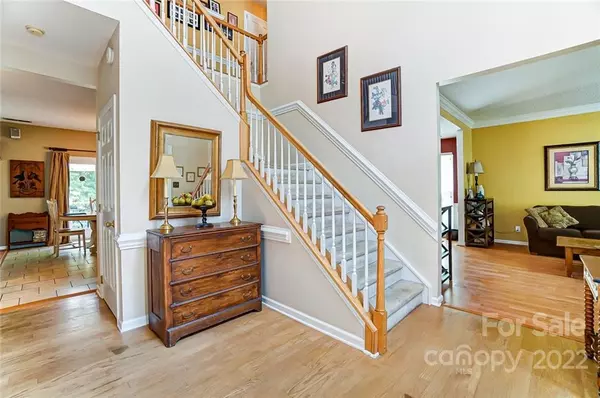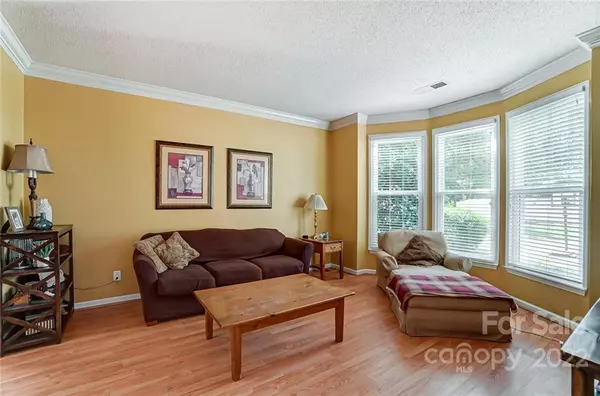$441,700
$439,700
0.5%For more information regarding the value of a property, please contact us for a free consultation.
4 Beds
3 Baths
2,484 SqFt
SOLD DATE : 10/21/2022
Key Details
Sold Price $441,700
Property Type Single Family Home
Sub Type Single Family Residence
Listing Status Sold
Purchase Type For Sale
Square Footage 2,484 sqft
Price per Sqft $177
Subdivision Wedgewood North
MLS Listing ID 3899891
Sold Date 10/21/22
Style Transitional
Bedrooms 4
Full Baths 2
Half Baths 1
HOA Fees $51/qua
HOA Y/N 1
Abv Grd Liv Area 2,484
Year Built 1994
Lot Size 0.314 Acres
Acres 0.314
Lot Dimensions 74x155x103x157
Property Description
One of the best floor plans in Wedgewood North w/9 ft ceilings on the first floor and NEW DOUBLE-HUNG WINDOWS just installed! NEW Carpet also included in asking price! Buyers to choose color! New Trex Composite Deck overlooks the expansive, private backyard. Open Kitchen with granite countertops, tile backsplash, gas range, and breakfast bar. Upstairs Primary Bedroom features a private bathroom w/garden tub and separate shower plus large Walk-In Closet. Wedgewood North Homeowners enjoy these neighborhood amenities: Sand Volleyball Court, Tennis Courts, Pool, Playground, Clubhouse, Blacktop w/Shuffleboard & hopscotch, Frisbee Golf Course, walking trails, & Rec. Area. Don't wait, come see this home today! Showings begin 8/31.
Location
State NC
County Mecklenburg
Zoning R9PUD
Interior
Interior Features Breakfast Bar, Garden Tub, Pantry, Tray Ceiling(s), Walk-In Closet(s)
Heating Central, Forced Air, Natural Gas
Cooling Ceiling Fan(s)
Flooring Carpet, Laminate, Vinyl, Wood
Fireplaces Type Gas, Great Room
Fireplace true
Appliance Dishwasher, Disposal, Gas Range, Gas Water Heater, Microwave, Plumbed For Ice Maker
Exterior
Garage Spaces 2.0
Fence Fenced
Community Features Clubhouse, Outdoor Pool, Picnic Area, Playground, Recreation Area, Sidewalks, Tennis Court(s), Walking Trails, Other
Waterfront Description None
Garage true
Building
Lot Description Level
Foundation Crawl Space
Sewer Public Sewer
Water City
Architectural Style Transitional
Level or Stories Two
Structure Type Brick Partial, Vinyl
New Construction false
Schools
Elementary Schools Long Creek
Middle Schools Bradley
High Schools Hopewell
Others
HOA Name Main Street Management
Acceptable Financing Cash, Conventional, FHA, VA Loan
Listing Terms Cash, Conventional, FHA, VA Loan
Special Listing Condition None
Read Less Info
Want to know what your home might be worth? Contact us for a FREE valuation!

Our team is ready to help you sell your home for the highest possible price ASAP
© 2025 Listings courtesy of Canopy MLS as distributed by MLS GRID. All Rights Reserved.
Bought with Lauren Schwaiger • Schwaiger Realty Group
"My job is to find and attract mastery-based agents to the office, protect the culture, and make sure everyone is happy! "






