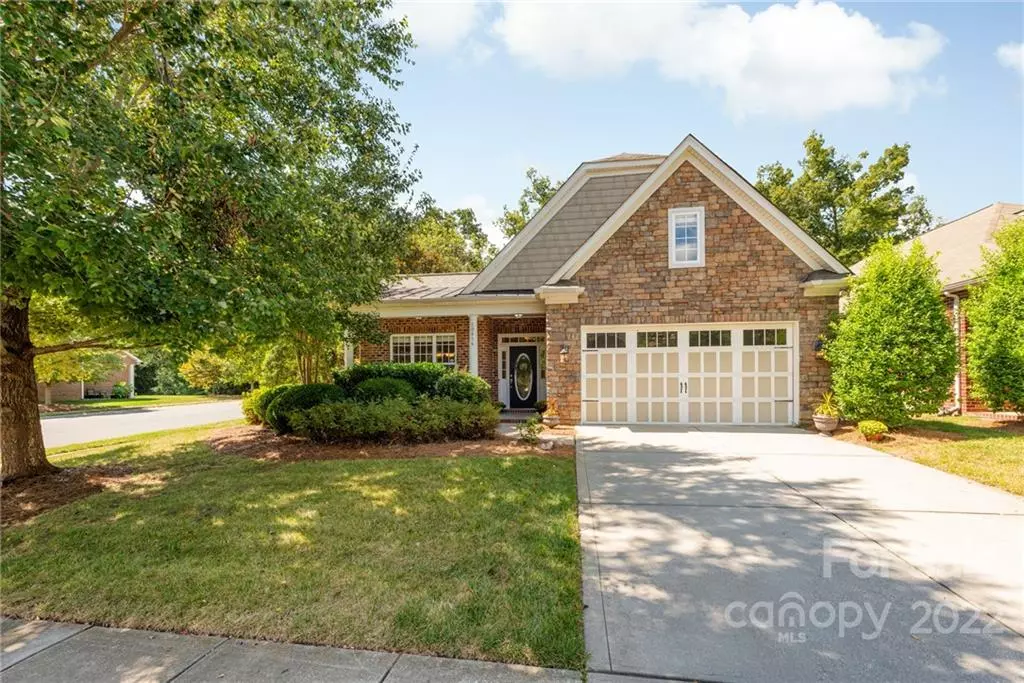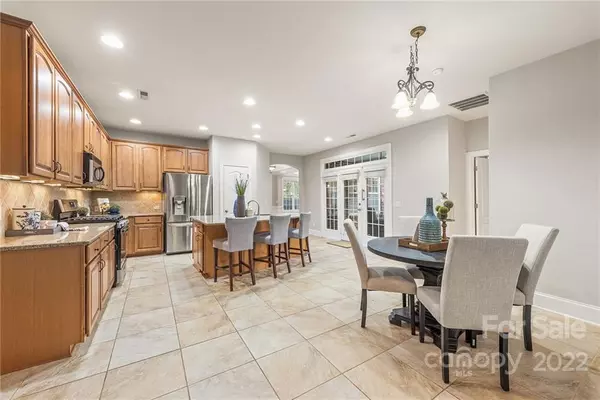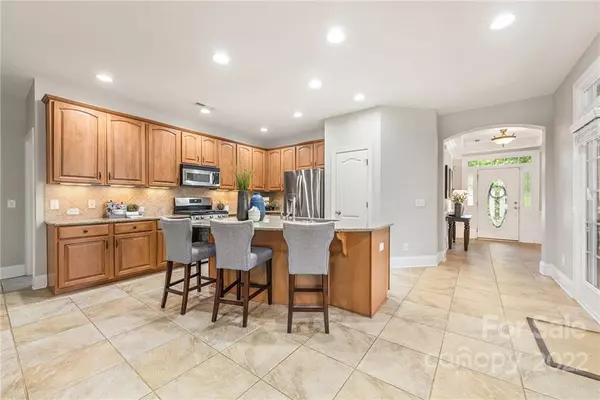$579,000
$579,000
For more information regarding the value of a property, please contact us for a free consultation.
3 Beds
3 Baths
2,956 SqFt
SOLD DATE : 10/11/2022
Key Details
Sold Price $579,000
Property Type Single Family Home
Sub Type Single Family Residence
Listing Status Sold
Purchase Type For Sale
Square Footage 2,956 sqft
Price per Sqft $195
Subdivision Stone Creek Ranch
MLS Listing ID 3902505
Sold Date 10/11/22
Style Transitional
Bedrooms 3
Full Baths 3
Construction Status Completed
HOA Fees $152/qua
HOA Y/N 1
Abv Grd Liv Area 2,956
Year Built 2005
Lot Size 8,712 Sqft
Acres 0.2
Property Description
**Multiple offers received; please submit all offers by 3pm on Sunday, 9/11/22** Lovely former model home nestled amongst mature trees on one of the prettiest lots in Stone Creek Ranch. Thoughtful and flexible layout offers primary and secondary suites on main level, with a third bedroom suite and large bonus room upstairs. Open floorplan with high ceilings and upgrades throughout. Large kitchen with center island, new stainless steel appliances, and granite countertops flows to gracious family room with vaulted ceilings. Rare features include covered, private patio off kitchen/dining area and beautiful sunroom accessible from both primary suite and family room. Carpets, one HVAC, and roof all replaced in 2020. Community features include pool, playground, and clubhouse. Convenience abounds, with HOA-maintained landscaping, close proximity to Waverly and Blakeney, and easy access to 485. Low maintenance luxury in the heart of South Charlotte!
Location
State NC
County Mecklenburg
Building/Complex Name Stone Creek Ranch
Zoning R3
Rooms
Main Level Bedrooms 2
Interior
Interior Features Cable Prewire, Garden Tub, Kitchen Island, Open Floorplan, Tray Ceiling(s), Vaulted Ceiling(s), Walk-In Closet(s)
Heating Central, Forced Air, Natural Gas
Cooling Ceiling Fan(s)
Flooring Carpet, Tile
Fireplaces Type Family Room
Fireplace true
Appliance Dishwasher, Gas Range, Gas Water Heater, Microwave, Oven, Refrigerator
Exterior
Exterior Feature In-Ground Irrigation, Lawn Maintenance
Garage Spaces 2.0
Fence Fenced
Community Features Clubhouse, Outdoor Pool, Playground, Sidewalks, Street Lights
Roof Type Shingle, Metal
Garage true
Building
Lot Description Corner Lot, Private
Foundation Slab
Sewer Public Sewer
Water City
Architectural Style Transitional
Level or Stories One and One Half
Structure Type Brick Partial, Cedar Shake, Stone
New Construction false
Construction Status Completed
Schools
Elementary Schools Polo Ridge
Middle Schools Jay M. Robinson
High Schools Ardrey Kell
Others
Restrictions Other - See Remarks
Special Listing Condition None
Read Less Info
Want to know what your home might be worth? Contact us for a FREE valuation!

Our team is ready to help you sell your home for the highest possible price ASAP
© 2025 Listings courtesy of Canopy MLS as distributed by MLS GRID. All Rights Reserved.
Bought with Craig Magee • Keller Williams Ballantyne Area
"My job is to find and attract mastery-based agents to the office, protect the culture, and make sure everyone is happy! "






