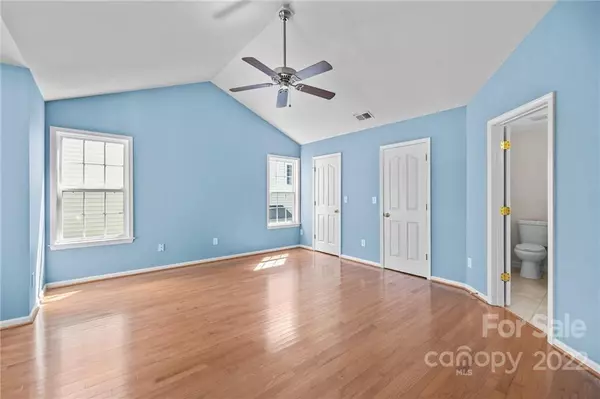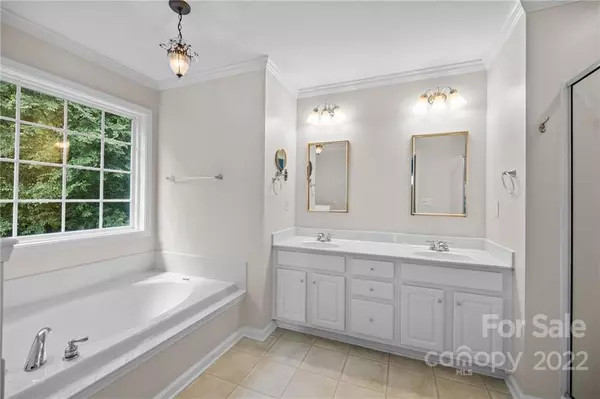$440,000
$450,000
2.2%For more information regarding the value of a property, please contact us for a free consultation.
4 Beds
3 Baths
2,269 SqFt
SOLD DATE : 10/06/2022
Key Details
Sold Price $440,000
Property Type Single Family Home
Sub Type Single Family Residence
Listing Status Sold
Purchase Type For Sale
Square Footage 2,269 sqft
Price per Sqft $193
Subdivision Riverbend
MLS Listing ID 3899527
Sold Date 10/06/22
Style Transitional
Bedrooms 4
Full Baths 2
Half Baths 1
Construction Status Completed
HOA Fees $54/ann
HOA Y/N 1
Abv Grd Liv Area 2,269
Year Built 2003
Lot Size 7,797 Sqft
Acres 0.179
Lot Dimensions 63.85' x 116.14' x 65.87' x 117.91'
Property Description
From the moment you step onto the covered front porch until you reach the large two-tiered deck and fenced back yard with mature trees, you will see this home is ready to enjoy. The kitchen has all new appliances, a granite countertop and an LG washer and dryer in the upstairs utility room. The spacious 4-bedroom, 2 1/2 bath house is located on a cul-de-sac with easy access to the loop around NW Charlotte. The roomy open floor plan has hardwoods & moldings, and large windows with lots of natural light. The upstairs includes a loft, Primary Bedroom Suite w/vaulted Ceilings, and 3 Large Secondary Bedrooms. And the neighborhood has sidewalks and a swim club. Last but not least this is located near the National Whitewater Center that has lots of activities for all ages.
Location
State NC
County Mecklenburg
Zoning MX1
Interior
Interior Features Attic Stairs Pulldown, Vaulted Ceiling(s), Walk-In Closet(s)
Heating Central, Forced Air, Natural Gas
Flooring Tile, Vinyl, Wood
Fireplaces Type Gas, Gas Log, Great Room
Fireplace true
Appliance Dishwasher, Dryer, Electric Range, Gas Water Heater, Microwave, Refrigerator
Laundry Laundry Room, Upper Level
Exterior
Garage Spaces 2.0
Fence Fenced
Community Features Outdoor Pool, Playground, Sidewalks, Street Lights
Utilities Available Cable Available
Roof Type Composition
Street Surface Concrete, Paved
Porch Deck, Front Porch, Rear Porch
Garage true
Building
Lot Description Green Area, Wooded
Foundation Slab
Sewer Public Sewer
Water City
Architectural Style Transitional
Level or Stories Two
Structure Type Vinyl
New Construction false
Construction Status Completed
Schools
Elementary Schools Mountain Island Lake Academy
Middle Schools Mountain Island Lake Academy
High Schools Hopewell
Others
HOA Name Henderson Assoc Mgnt
Restrictions Architectural Review,Manufactured Home Not Allowed,Modular Not Allowed
Acceptable Financing Cash, Conventional, FHA, VA Loan
Listing Terms Cash, Conventional, FHA, VA Loan
Special Listing Condition None
Read Less Info
Want to know what your home might be worth? Contact us for a FREE valuation!

Our team is ready to help you sell your home for the highest possible price ASAP
© 2025 Listings courtesy of Canopy MLS as distributed by MLS GRID. All Rights Reserved.
Bought with Jordan Steady • Corcoran HM Properties
"My job is to find and attract mastery-based agents to the office, protect the culture, and make sure everyone is happy! "






