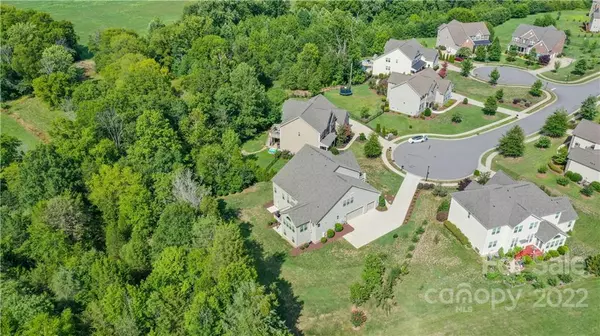$920,000
$975,000
5.6%For more information regarding the value of a property, please contact us for a free consultation.
5 Beds
4 Baths
5,014 SqFt
SOLD DATE : 09/30/2022
Key Details
Sold Price $920,000
Property Type Single Family Home
Sub Type Single Family Residence
Listing Status Sold
Purchase Type For Sale
Square Footage 5,014 sqft
Price per Sqft $183
Subdivision Abbington
MLS Listing ID 3887942
Sold Date 09/30/22
Style Transitional
Bedrooms 5
Full Baths 3
Half Baths 1
Construction Status Completed
Abv Grd Liv Area 3,953
Year Built 2014
Lot Size 0.530 Acres
Acres 0.53
Lot Dimensions 34X20X18X169X40X240X162
Property Description
STATELY 2 STORY BASEMENT HOME W/ A 3-CAR GARAGE PERFECTLY SITUATED ON A PRIVATE CUL DE SAC LOT IN ABBINGTON, ONE OF HARRISBURG'S PREMIER COMMUNITIES! IN NEED OF SQUARE FOOTAGE? NOT A PROBLEM! HOME FEATURES OVER 5,000 SQUARE FEET WITH AN ADDITIONAL OVER 1,000 SQ FEET READY FOR YOUR FINAL TOUCHES! THIS SPACE IS ALREADY HEATED, COOLED &PLUMBED FOR A FULL BATHROOM. UPON ENTERING YOU WILL NOTICE BOTH A FORMAL DINING ROOM & A PRIVATE OFFICE THAT FLOW RIGHT INTO THE 2-STORY GREAT ROOM ALL W/ WOOD FLOORING. GREAT ROOM ADDITIONALLY FEATURES A COFFERED CEILING, MOLDINGS GALORE &A GAS FIREPLACE CONTINUING THAT GRAND FEELING. FROM THE GREAT ROOM, YOU WILL ENTER A CHEF'S DREAM KITCHEN W/ A PLETHORA OF CABINETRY & COUNTERTOP SPACE,GAS RANGE,DUAL OVENS,BUTLERS PANTRY & MUCH MORE! MORNING ROOM W/ VAULTED CEILING ALLOWS FOR EITHER A 2ND LIVING/DINING SPACE. SO MANY OPTIONS W/ THIS HIGHLY DESIRED FLEXIBLE GENAVIEVE FLOOR PLAN! COME & SEE ALL THAT HARRISBURG AND THIS AMAZING HOME HAVE TO OFFER!
Location
State NC
County Cabarrus
Zoning CURM-1
Rooms
Basement Basement
Main Level Bedrooms 1
Interior
Interior Features Cable Prewire
Heating Central
Cooling Ceiling Fan(s)
Appliance Dishwasher, Disposal, Gas Cooktop, Microwave, Refrigerator, Self Cleaning Oven, Tankless Water Heater
Laundry Laundry Room, Main Level
Exterior
Garage Spaces 3.0
Utilities Available Gas
Roof Type Shingle
Street Surface Gravel,Paved
Porch Covered, Front Porch
Garage true
Building
Lot Description Cul-De-Sac
Sewer Public Sewer
Water City
Architectural Style Transitional
Level or Stories Two
Structure Type Brick Partial
New Construction false
Construction Status Completed
Schools
Elementary Schools Hickory Ridge
Middle Schools Hickory Ridge
High Schools Hickory Ridge
Others
Acceptable Financing Cash, Conventional, FHA, VA Loan
Listing Terms Cash, Conventional, FHA, VA Loan
Special Listing Condition None
Read Less Info
Want to know what your home might be worth? Contact us for a FREE valuation!

Our team is ready to help you sell your home for the highest possible price ASAP
© 2025 Listings courtesy of Canopy MLS as distributed by MLS GRID. All Rights Reserved.
Bought with Amy Gamble • Helen Adams Realty
"My job is to find and attract mastery-based agents to the office, protect the culture, and make sure everyone is happy! "






