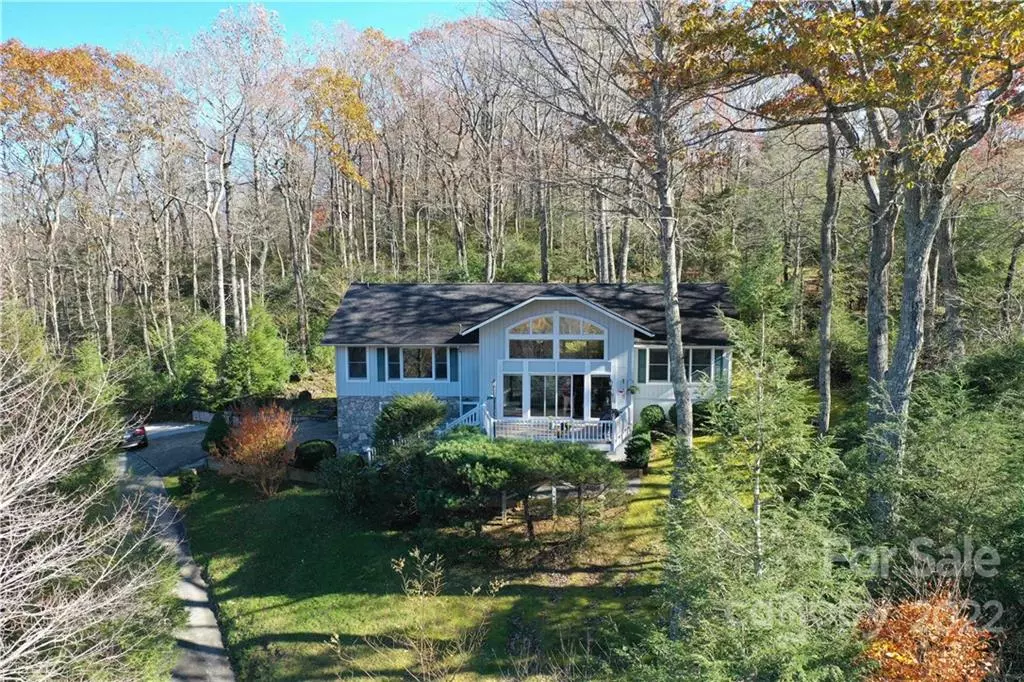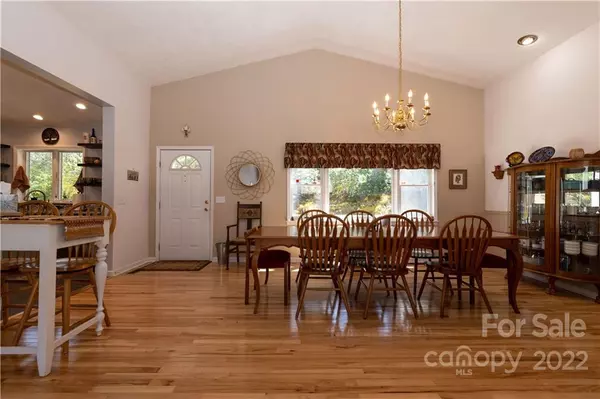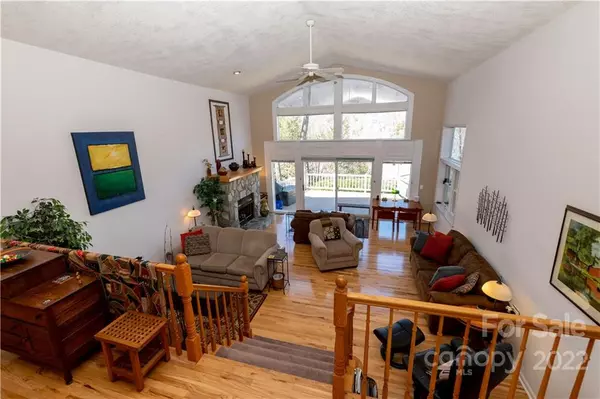$445,000
$489,000
9.0%For more information regarding the value of a property, please contact us for a free consultation.
2 Beds
3 Baths
1,916 SqFt
SOLD DATE : 09/26/2022
Key Details
Sold Price $445,000
Property Type Single Family Home
Sub Type Single Family Residence
Listing Status Sold
Purchase Type For Sale
Square Footage 1,916 sqft
Price per Sqft $232
Subdivision Mount Mitchell Lands
MLS Listing ID 3843034
Sold Date 09/26/22
Style Contemporary
Bedrooms 2
Full Baths 2
Half Baths 1
Construction Status Completed
HOA Fees $12/ann
HOA Y/N 1
Abv Grd Liv Area 1,916
Year Built 1998
Lot Size 0.490 Acres
Acres 0.49
Property Description
Meticulously constructed and maintained Mt. Mitchell Golf Community home with all living on one level; elegant bedroom/bath suites at each end of the house. Magnificent mountain views of Mt. Mitchell and the Black Mountain range from your living room, bedroom and deck. Hickory floors, new carpeting, new kitchen with granite counters and new appliances and cabinets. There's even a bathroom and shower in the garage basement to wash off after gardening or golf! Beautifully landscaped with flowering shrubs, trees and stone. Relax in the great room in front of the stone fireplace or either bedroom or deck and watch the sun setting over Mt. Mitchell. No compromising on quality. Perfect for year-round living or lovely seasonal escape; minutes to Blue Ridge Parkway, Mt. Mitchell, hiking trails, surrounded by Pisgah National Forest, midpoint between Burnsville, Spruce Pine, Little Switzerland and Marion, only an hour to either Asheville or Boone/Blowing Rock.
Location
State NC
County Yancey
Building/Complex Name Mount Mitchell Lands
Zoning None
Rooms
Basement Basement, Basement Garage Door, Exterior Entry, Interior Entry, Partially Finished
Main Level Bedrooms 2
Interior
Interior Features Open Floorplan
Heating Heat Pump, Propane
Cooling Heat Pump
Flooring Carpet, Tile, Wood
Fireplaces Type Great Room
Appliance Dishwasher, Dryer, Electric Water Heater, Gas Cooktop, Oven, Refrigerator, Washer
Laundry Main Level
Exterior
Garage Spaces 2.0
Community Features Clubhouse, Golf
Utilities Available Cable Available
Waterfront Description None
View Long Range, Mountain(s), Year Round
Roof Type Asbestos Shingle
Street Surface Asphalt, Paved
Porch Rear Porch
Garage true
Building
Lot Description Paved
Sewer Septic Installed
Water Community Well
Architectural Style Contemporary
Level or Stories One
Structure Type Stone, Wood
New Construction false
Construction Status Completed
Schools
Elementary Schools Unspecified
Middle Schools Unspecified
High Schools Unspecified
Others
Restrictions Architectural Review,Manufactured Home Not Allowed,Short Term Rental Allowed,Square Feet
Acceptable Financing Cash, Conventional
Listing Terms Cash, Conventional
Special Listing Condition None
Read Less Info
Want to know what your home might be worth? Contact us for a FREE valuation!

Our team is ready to help you sell your home for the highest possible price ASAP
© 2025 Listings courtesy of Canopy MLS as distributed by MLS GRID. All Rights Reserved.
Bought with Joe Sasek III • June Jerome Realty
"My job is to find and attract mastery-based agents to the office, protect the culture, and make sure everyone is happy! "






