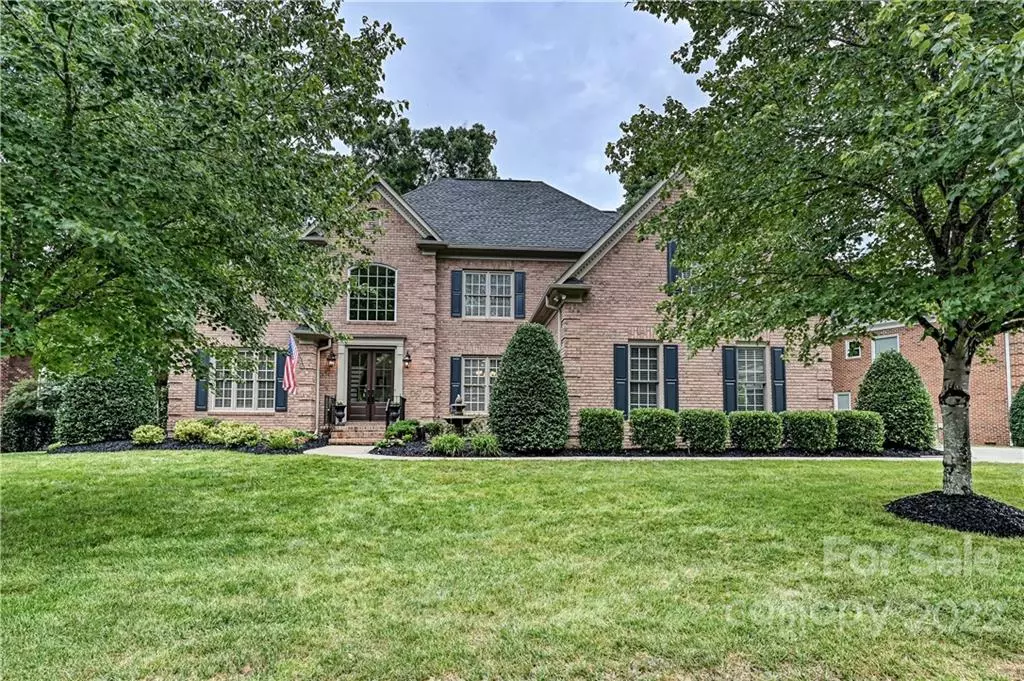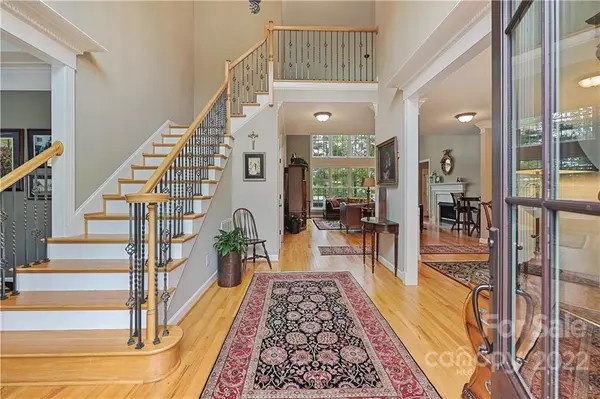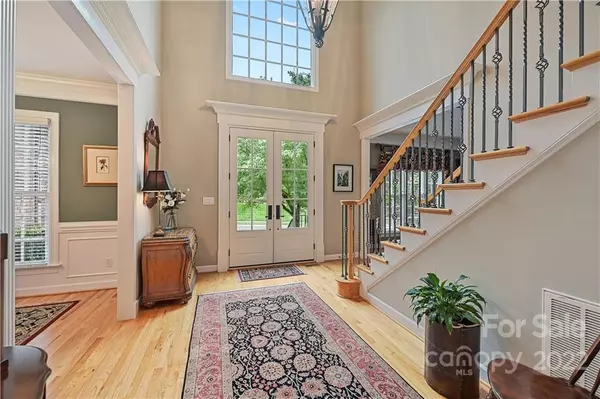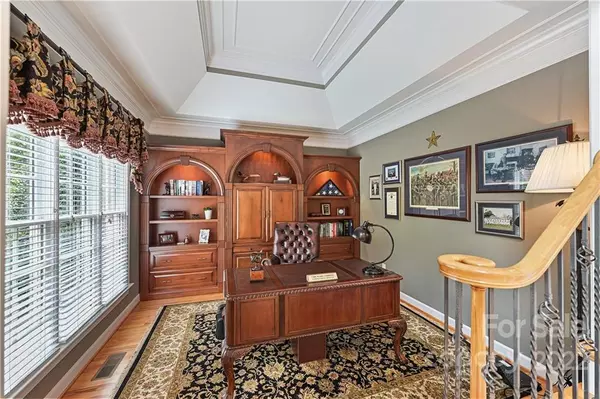$840,000
$825,000
1.8%For more information regarding the value of a property, please contact us for a free consultation.
4 Beds
4 Baths
3,479 SqFt
SOLD DATE : 09/22/2022
Key Details
Sold Price $840,000
Property Type Single Family Home
Sub Type Single Family Residence
Listing Status Sold
Purchase Type For Sale
Square Footage 3,479 sqft
Price per Sqft $241
Subdivision Northstone
MLS Listing ID 3892894
Sold Date 09/22/22
Style Transitional
Bedrooms 4
Full Baths 3
Half Baths 1
HOA Fees $26/ann
HOA Y/N 1
Abv Grd Liv Area 3,479
Year Built 2001
Lot Size 0.290 Acres
Acres 0.29
Lot Dimensions 124x118x76x138
Property Description
Magnificent all brick home in Northstone with year round views of the 14th Fairway,Northstone Lake and Clubhouse.Inviting 2-story entry,new custom Front French Door,chandelier.Refinished Hardwood flooring throughout.Detailed crown molding.Conveniently located Office-built in cabinetry,trey ceiling,custom curtains.
Dining Room is open to 2-story Great room.Separate Bar.Wonderful home for Entertaining!New maint free windows in the GR,Fireplace in GR & Kitchen/Breakfast Area."Chefs Delight" Kitchen,Gas Cooktop in expansive center island,Snack Bar,Built-In Oven & Microwave,abundant cabinetry w/pull-out shelving.Large Breakfast Area w/Door to Covered Porch and Deck.Enjoy remarkable sunsets!Primary BR on Main Level w/Beautful view.Completely renovated Primary Bath & 1/2 Bath on Main.Upstairs-Wide 'Catwalk",3 Addl BR's(1 is 2nd Office)Nice closet space,Renovated Bath.2 BA Upstairs.Bonus/Media Room-surround sound(components to remain).Extra Storage.Roof,Heating & A/C's have been replaced
Location
State NC
County Mecklenburg
Zoning GR
Rooms
Main Level Bedrooms 1
Interior
Interior Features Attic Stairs Pulldown, Breakfast Bar, Built-in Features, Cable Prewire, Central Vacuum, Kitchen Island, Open Floorplan, Tray Ceiling(s), Walk-In Closet(s)
Heating Central, Forced Air, Natural Gas, Zoned
Cooling Ceiling Fan(s), Zoned
Flooring Carpet, Tile, Wood
Fireplaces Type Gas Log, Great Room, Kitchen
Fireplace true
Appliance Dishwasher, Disposal, Electric Oven, Exhaust Fan, Gas Cooktop, Gas Water Heater, Indoor Grill, Microwave, Plumbed For Ice Maker, Refrigerator, Self Cleaning Oven, Wall Oven
Exterior
Exterior Feature In-Ground Irrigation
Garage Spaces 2.0
Community Features Clubhouse, Fitness Center, Golf, Outdoor Pool, Picnic Area, Playground, Recreation Area, Sidewalks, Street Lights, Tennis Court(s), Walking Trails
Utilities Available Cable Available
Waterfront Description Lake, None
View Water, Year Round
Roof Type Shingle
Garage true
Building
Lot Description On Golf Course
Foundation Crawl Space
Builder Name D R Horton
Sewer Public Sewer
Water City
Architectural Style Transitional
Level or Stories Two
Structure Type Brick Full
New Construction false
Schools
Elementary Schools Unspecified
Middle Schools Bailey
High Schools William Amos Hough
Others
HOA Name CSI
Restrictions Architectural Review
Acceptable Financing Cash, Conventional
Listing Terms Cash, Conventional
Special Listing Condition None
Read Less Info
Want to know what your home might be worth? Contact us for a FREE valuation!

Our team is ready to help you sell your home for the highest possible price ASAP
© 2025 Listings courtesy of Canopy MLS as distributed by MLS GRID. All Rights Reserved.
Bought with Chad Hetherman • EXP Realty LLC Mooresville
"My job is to find and attract mastery-based agents to the office, protect the culture, and make sure everyone is happy! "






