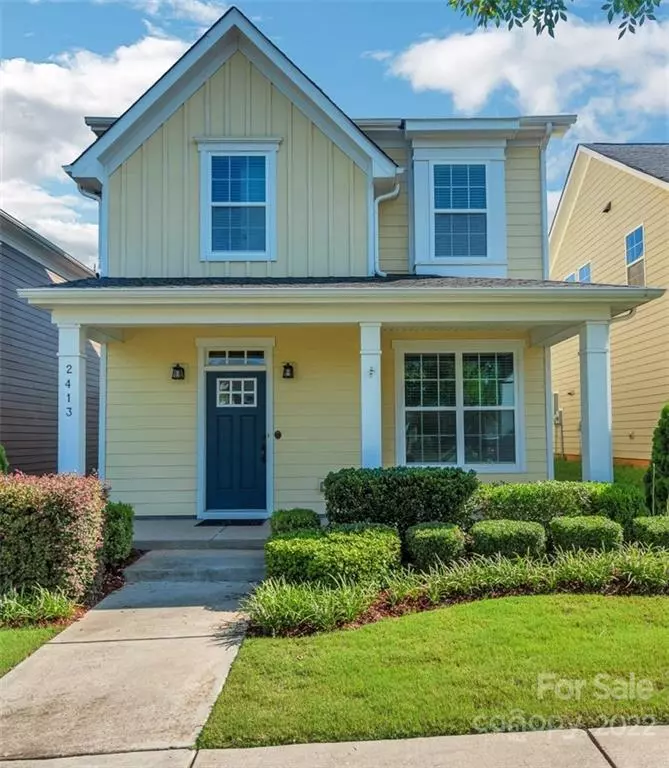$590,000
$595,000
0.8%For more information regarding the value of a property, please contact us for a free consultation.
3 Beds
4 Baths
1,887 SqFt
SOLD DATE : 09/20/2022
Key Details
Sold Price $590,000
Property Type Single Family Home
Sub Type Single Family Residence
Listing Status Sold
Purchase Type For Sale
Square Footage 1,887 sqft
Price per Sqft $312
Subdivision Brightwalk
MLS Listing ID 3881715
Sold Date 09/20/22
Style Other
Bedrooms 3
Full Baths 3
Half Baths 1
Construction Status Completed
HOA Fees $38/mo
HOA Y/N 1
Abv Grd Liv Area 1,887
Year Built 2013
Lot Size 4,051 Sqft
Acres 0.093
Property Description
Welcome home to this 3bdrm/3.5bath turn-key house. The entry hallway leads you to a powder room and a flex space w/ coffered ceiling ideal for a home office. An open-floor kitchen w/ beautiful granite countertops, amazing island, brand-new air fry oven, and walk-in pantry opens up to a dining/living space w/ outstanding natural light. The main floor has stunning wood floors throughout, the 2nd floor has brand new carpet. The main bedroom has beautiful, coffered ceiling and upgraded closet shelving.
Fabulous paver patio w/ added underground drainage takes you to your detached, fully insulated 2-car gar. Above the gar. is an additional 488sqft living quarters finished and w/ its own full kitchen & bath. Be able to host visitors while maintaining your privacy in the main house!
Brightwalk is a recent addition to North End adjacent to a neighbor park. Great for a nice stroll. Enjoy the benefits of upscale living in this great location near uptown CLT. Convenient to 277,485, I-77 and I-85
Location
State NC
County Mecklenburg
Zoning UR2CD
Interior
Interior Features Attic Stairs Pulldown, Attic Walk In, Kitchen Island, Open Floorplan, Pantry, Walk-In Closet(s), Walk-In Pantry
Heating Forced Air, Natural Gas
Cooling Ceiling Fan(s)
Flooring Carpet, Laminate, Tile, Wood
Appliance Dishwasher, Disposal, Dryer, Electric Cooktop, Electric Water Heater, Exhaust Fan, Freezer, Gas Cooktop, Gas Oven, Microwave, Refrigerator, Self Cleaning Oven, Washer
Exterior
Garage Spaces 2.0
Fence Fenced
Community Features Game Court, Picnic Area, Playground, Pond, Sidewalks, Street Lights
Utilities Available Gas
Roof Type Shingle
Garage true
Building
Foundation Slab
Builder Name Standard Pacific Home
Sewer Public Sewer
Water City
Architectural Style Other
Level or Stories Two
Structure Type Hardboard Siding
New Construction false
Construction Status Completed
Schools
Elementary Schools Unspecified
Middle Schools Unspecified
High Schools Unspecified
Others
HOA Name Double Oaks Master Association, Inc Managed by CAM
Acceptable Financing Cash, Conventional
Listing Terms Cash, Conventional
Special Listing Condition None
Read Less Info
Want to know what your home might be worth? Contact us for a FREE valuation!

Our team is ready to help you sell your home for the highest possible price ASAP
© 2025 Listings courtesy of Canopy MLS as distributed by MLS GRID. All Rights Reserved.
Bought with JB Massman • Giving Tree Realty
"My job is to find and attract mastery-based agents to the office, protect the culture, and make sure everyone is happy! "






