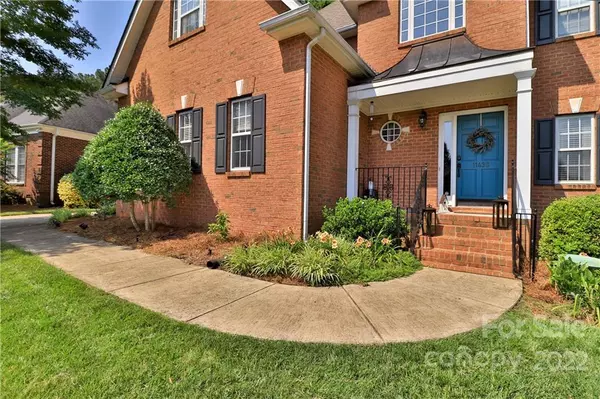$645,000
$649,000
0.6%For more information regarding the value of a property, please contact us for a free consultation.
4 Beds
3 Baths
2,595 SqFt
SOLD DATE : 09/02/2022
Key Details
Sold Price $645,000
Property Type Single Family Home
Sub Type Single Family Residence
Listing Status Sold
Purchase Type For Sale
Square Footage 2,595 sqft
Price per Sqft $248
Subdivision Essex Fells
MLS Listing ID 3872544
Sold Date 09/02/22
Style Transitional
Bedrooms 4
Full Baths 2
Half Baths 1
HOA Fees $36/ann
HOA Y/N 1
Abv Grd Liv Area 2,595
Year Built 1998
Lot Size 0.300 Acres
Acres 0.3
Property Description
Gorgeous custom brick home with POOL tucked into private enclave community near all the shopping & dining Ballantyne, Blakeney, Stonecrest & the Promenade have to offer! Welcoming rocking chair front porch, grand two-story foyer w/natural light. Flowing floorplan features formal dining room & relaxing great room w/gas fireplace. Updated spacious well-appointed kitchen w/granite countertops, peninsula w/breakfast bar seating, SS appliances, pantry & recessed lighting. Butler's pantry/prep area w/sink, extra cabinets & wine storage! Sunroom/office w/French doors leading to backyard oasis w/pergola, deck & refreshing heated pool w/security fencing! Luxurious primary suite w/tray ceiling & updated bath w/double vanity, seamless glass shower & soaking tub. Enjoy the custom walk-in closet! Spacious secondary beds & bonus/bedrm perfect for work, school, craft & more! Laundry room w/extra storage & utility sink. Complete irrigation system & perfect mix of sun & shade to enjoy every season.
Location
State NC
County Mecklenburg
Zoning R3
Interior
Interior Features Attic Stairs Pulldown, Cable Prewire, Garden Tub, Pantry, Tray Ceiling(s), Walk-In Closet(s), Wet Bar
Heating Central, Forced Air, Natural Gas, Zoned
Cooling Ceiling Fan(s), Zoned
Flooring Carpet, Tile, Wood
Fireplaces Type Gas, Great Room
Fireplace true
Appliance Dishwasher, Disposal, Dryer, Electric Cooktop, Electric Oven, Electric Range, Exhaust Fan, Gas Water Heater, Microwave, Plumbed For Ice Maker, Refrigerator, Washer
Exterior
Exterior Feature In-Ground Irrigation, In Ground Pool
Garage Spaces 2.0
Fence Fenced
Community Features Sidewalks
Utilities Available Cable Available
Garage true
Building
Lot Description Cul-De-Sac
Foundation Crawl Space
Sewer Public Sewer
Water City
Architectural Style Transitional
Level or Stories Two
Structure Type Brick Full
New Construction false
Schools
Elementary Schools Mcalpine
Middle Schools South Charlotte
High Schools South Mecklenburg
Others
HOA Name Hawthorne Management
Acceptable Financing Cash, Conventional
Listing Terms Cash, Conventional
Special Listing Condition None
Read Less Info
Want to know what your home might be worth? Contact us for a FREE valuation!

Our team is ready to help you sell your home for the highest possible price ASAP
© 2025 Listings courtesy of Canopy MLS as distributed by MLS GRID. All Rights Reserved.
Bought with Laura Collins • RE/MAX Executive
"My job is to find and attract mastery-based agents to the office, protect the culture, and make sure everyone is happy! "






