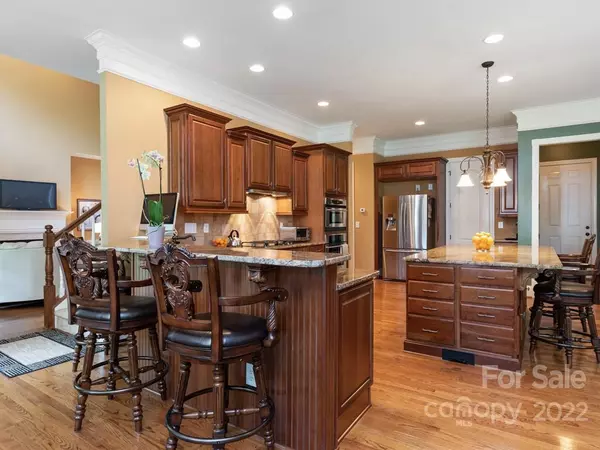$1,340,000
$1,349,000
0.7%For more information regarding the value of a property, please contact us for a free consultation.
6 Beds
7 Baths
7,849 SqFt
SOLD DATE : 08/22/2022
Key Details
Sold Price $1,340,000
Property Type Single Family Home
Sub Type Single Family Residence
Listing Status Sold
Purchase Type For Sale
Square Footage 7,849 sqft
Price per Sqft $170
Subdivision Chatsworth
MLS Listing ID 3853701
Sold Date 08/22/22
Style Traditional
Bedrooms 6
Full Baths 6
Half Baths 1
Construction Status Completed
HOA Fees $62/ann
HOA Y/N 1
Abv Grd Liv Area 5,292
Year Built 2006
Lot Size 0.910 Acres
Acres 0.91
Lot Dimensions 42x37x57x57x195x174x250
Property Description
This stunning home in popular Chatsworth sits on a private 1 acre, cul-de-sac lot with 6 bedrooms, 2 primary suites, 3 fireplaces, a state-of-the-art movie theatre, two expansive kitchens, etc.! The open floorplan showcases a welcoming kitchen with extensive granite counters, beautiful backsplash, updated GE appliances, plenty of cabinetry, a breakfast nook, family room; all with thick crown molding, etc. The primary-on-main has a beautiful view of the private backyard; ready for a pool and spa; with renderings available. Upstairs, you will find the stunning office w/ vaulted ceilings, built-in bookcases with a second fireplace, along with three bedrooms; each with an ensuite and walk-in closets, as well as an oversized bonus room; perfect for entertaining. The walkout basement includes a second full kitchen, movie theater, game room area, exercise room, second study, etc..Perfect for an in-law suite. Beautiful inside and out!
Location
State NC
County Union
Zoning r
Rooms
Basement Basement, Basement Garage Door, Exterior Entry, Finished
Main Level Bedrooms 1
Interior
Interior Features Built-in Features, Cable Prewire, Garden Tub, Kitchen Island, Vaulted Ceiling(s), Walk-In Closet(s), Walk-In Pantry
Heating Central
Cooling Ceiling Fan(s)
Flooring Carpet, Tile, Wood
Fireplaces Type Family Room, Gas, Living Room, Other - See Remarks
Fireplace true
Appliance Dishwasher, Disposal, Dryer, Exhaust Fan, Exhaust Hood, Gas Cooktop, Gas Water Heater, Washer
Laundry In Basement, Main Level
Exterior
Garage Spaces 3.0
Roof Type Shingle
Street Surface Concrete, Paved
Porch Balcony, Patio
Garage true
Building
Lot Description Cul-De-Sac, Wooded
Sewer Public Sewer
Water City
Architectural Style Traditional
Level or Stories Two
Structure Type Brick Full, Stone
New Construction false
Construction Status Completed
Schools
Elementary Schools Rea View
Middle Schools Weddington
High Schools Weddington
Others
HOA Name Community Association Mgmt.
Acceptable Financing Cash, Conventional
Listing Terms Cash, Conventional
Special Listing Condition None
Read Less Info
Want to know what your home might be worth? Contact us for a FREE valuation!

Our team is ready to help you sell your home for the highest possible price ASAP
© 2025 Listings courtesy of Canopy MLS as distributed by MLS GRID. All Rights Reserved.
Bought with Christy Lewis • Hurd Realty Group
"My job is to find and attract mastery-based agents to the office, protect the culture, and make sure everyone is happy! "






