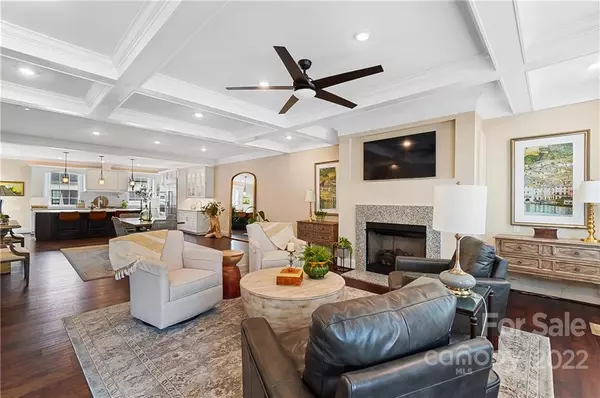$903,000
$924,900
2.4%For more information regarding the value of a property, please contact us for a free consultation.
3 Beds
4 Baths
3,573 SqFt
SOLD DATE : 08/11/2022
Key Details
Sold Price $903,000
Property Type Townhouse
Sub Type Townhouse
Listing Status Sold
Purchase Type For Sale
Square Footage 3,573 sqft
Price per Sqft $252
Subdivision The Villages Of South Main
MLS Listing ID 3870006
Sold Date 08/11/22
Style Traditional
Bedrooms 3
Full Baths 3
Half Baths 1
HOA Fees $207/qua
HOA Y/N 1
Abv Grd Liv Area 3,573
Year Built 2020
Lot Size 2,178 Sqft
Acres 0.05
Property Description
LOCATION, LOCATION, LOCATION!! Welcome home to one of downtown Davidson's premier luxury townhomes. This beautiful (like new) home is ready for you to move in and enjoy all Davidson has to offer. Gorgeous plantation shutters, personal elevator in the unit to easily access all levels, plus HUGE garage in basement. Kitchen boasts quartz countertops, SS appliances, gas cooktop, pot filler, kitchen island and wet bar and large walk-in pantry. Primary bedroom and a 2nd primary bedroom both on the upper level with en-suite bathrooms and gorgeous walk-in closets as well as a laundry closet on this floor. 3rd floor features an even larger laundry room as well as the huge bonus room and 3rd bedroom and full bath. So many custom features in this gorgeous townhome. Walking distance to all Davidson has to offer...shops, restaurants, farmer's market, concerts in the park, etc. HOA maintains front and side landscaping. 3+ car garage has a charger for an electric car.
Location
State NC
County Mecklenburg
Building/Complex Name The Villages of South Main
Zoning R309
Rooms
Basement Basement, Basement Garage Door, Exterior Entry, Finished, Interior Entry
Interior
Interior Features Attic Other, Built-in Features, Cable Prewire, Elevator, Garden Tub, Kitchen Island, Open Floorplan, Pantry, Split Bedroom, Tray Ceiling(s), Walk-In Closet(s), Walk-In Pantry, Wet Bar
Heating Central, Forced Air, Natural Gas, Zoned
Cooling Ceiling Fan(s), Zoned
Flooring Carpet, Hardwood, Tile
Fireplaces Type Gas Log, Great Room
Fireplace true
Appliance Convection Oven, Dishwasher, Disposal, Down Draft, Electric Water Heater, Exhaust Hood, Gas Cooktop, Microwave, Oven, Plumbed For Ice Maker, Refrigerator, Wall Oven, Warming Drawer
Exterior
Exterior Feature In-Ground Irrigation, Lawn Maintenance
Garage Spaces 3.0
Community Features Sidewalks
Utilities Available Cable Available, Gas, Underground Power Lines
Roof Type Shingle
Garage true
Building
Builder Name Flat Creek
Sewer Public Sewer
Water City
Architectural Style Traditional
Level or Stories Three
Structure Type Brick Full
New Construction false
Schools
Elementary Schools Davidson K-8
Middle Schools Davidson K-8
High Schools William Amos Hough
Others
HOA Name Superior Association Management
Acceptable Financing Cash, Conventional
Listing Terms Cash, Conventional
Special Listing Condition None
Read Less Info
Want to know what your home might be worth? Contact us for a FREE valuation!

Our team is ready to help you sell your home for the highest possible price ASAP
© 2025 Listings courtesy of Canopy MLS as distributed by MLS GRID. All Rights Reserved.
Bought with Kelly Giovanelli • EXP Realty LLC Mooresville
"My job is to find and attract mastery-based agents to the office, protect the culture, and make sure everyone is happy! "






