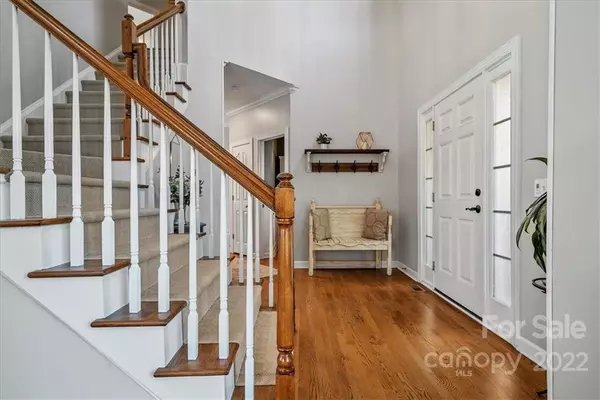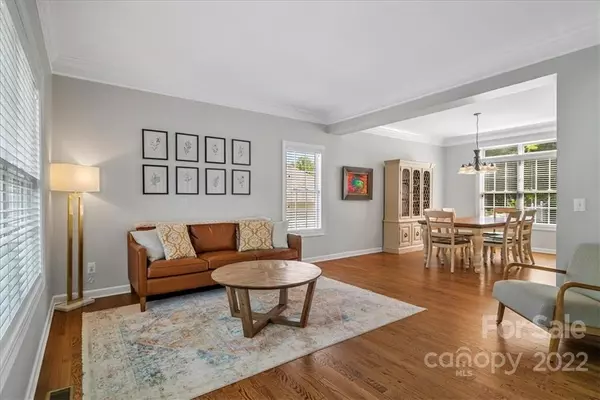$656,250
$625,000
5.0%For more information regarding the value of a property, please contact us for a free consultation.
5 Beds
3 Baths
2,656 SqFt
SOLD DATE : 07/26/2022
Key Details
Sold Price $656,250
Property Type Single Family Home
Sub Type Single Family Residence
Listing Status Sold
Purchase Type For Sale
Square Footage 2,656 sqft
Price per Sqft $247
Subdivision Ballantyne Meadows
MLS Listing ID 3875532
Sold Date 07/26/22
Bedrooms 5
Full Baths 2
Half Baths 1
HOA Fees $16
HOA Y/N 1
Abv Grd Liv Area 2,656
Year Built 2000
Lot Size 0.260 Acres
Acres 0.26
Property Description
Immaculate home available in Ballantyne! Amazing curb appeal is the first thing you see when arriving at this home that sits on a quiet, cul-de-sac street. The home hosts a formal family and dining room. Hardwood floors and neutral paint run throughout. The living room flows seamlessly to the kitchen, perfect for entertaining! Updated kitchen complete with quartz countertops, shaker style cabinets, spacious island and SS appliances (less than 2 years old). Upstairs the primary bedroom hosts updated en-suite that features a dual-sink vanity, garden tub, stand alone shower and a walk-in closet. Sizable 5th bedroom could be used as a bonus or rec room. Head out back and sit on the oversized deck looking out over the fully fenced, tree lined yard that is finished with a dedicated gas line for the grill. Landscape lights accent the exterior. HVAC 2020. Located just minutes to all that Ballantyne has to offer including shops, restaurants, and the Ballantyne Spa or Country Club.
Location
State NC
County Mecklenburg
Zoning MX2
Interior
Interior Features Attic Stairs Pulldown, Built-in Features, Cable Prewire, Garden Tub, Kitchen Island, Walk-In Closet(s), Walk-In Pantry
Heating Central, Forced Air, Natural Gas
Cooling Ceiling Fan(s)
Flooring Tile, Wood
Fireplaces Type Gas Log, Living Room
Fireplace true
Appliance Dishwasher, Disposal, Electric Range, Gas Water Heater, Microwave, Plumbed For Ice Maker
Exterior
Exterior Feature In-Ground Irrigation, Other - See Remarks
Garage Spaces 2.0
Fence Fenced
Community Features Playground, Recreation Area
Garage true
Building
Lot Description Level, Wooded
Foundation Crawl Space
Sewer Public Sewer
Water City
Level or Stories Two
Structure Type Brick Partial, Vinyl
New Construction false
Schools
Elementary Schools Endhaven
Middle Schools Community House
High Schools Ardrey Kell
Others
HOA Name Hawthorne
Acceptable Financing Cash, Conventional, FHA, VA Loan
Listing Terms Cash, Conventional, FHA, VA Loan
Special Listing Condition None
Read Less Info
Want to know what your home might be worth? Contact us for a FREE valuation!

Our team is ready to help you sell your home for the highest possible price ASAP
© 2025 Listings courtesy of Canopy MLS as distributed by MLS GRID. All Rights Reserved.
Bought with Jennifer Douse • Allen Tate Lake Wylie
"My job is to find and attract mastery-based agents to the office, protect the culture, and make sure everyone is happy! "






