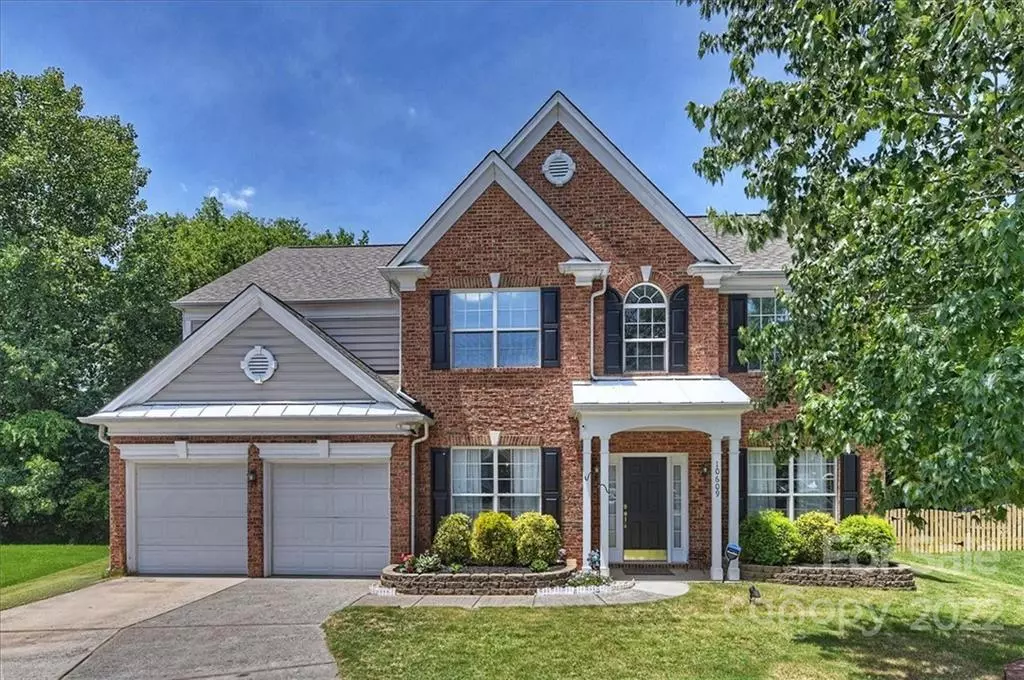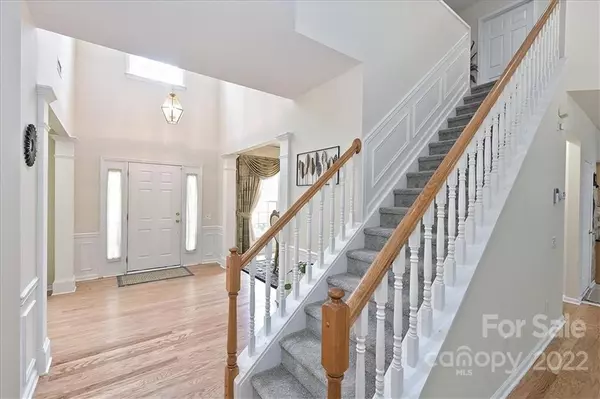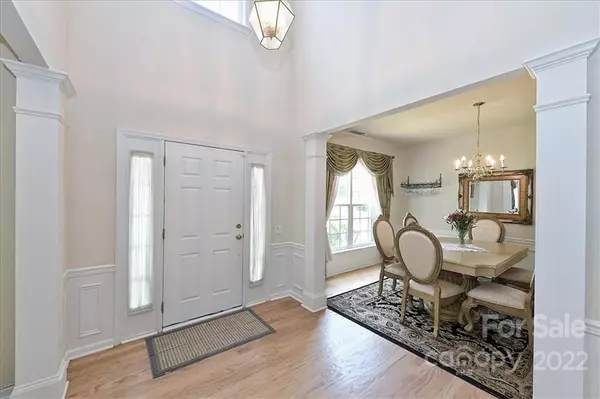$630,000
$630,000
For more information regarding the value of a property, please contact us for a free consultation.
4 Beds
3 Baths
2,555 SqFt
SOLD DATE : 07/22/2022
Key Details
Sold Price $630,000
Property Type Single Family Home
Sub Type Single Family Residence
Listing Status Sold
Purchase Type For Sale
Square Footage 2,555 sqft
Price per Sqft $246
Subdivision Reavencrest
MLS Listing ID 3871777
Sold Date 07/22/22
Bedrooms 4
Full Baths 2
Half Baths 1
HOA Fees $59/qua
HOA Y/N 1
Abv Grd Liv Area 2,555
Year Built 2002
Lot Size 10,890 Sqft
Acres 0.25
Lot Dimensions 41x132x128x142
Property Description
Beautiful well maintained open floor plan home on a cul-de-sac lot with 2-storey great room in Reavencrest neighborhood in Ballantyne. You are welcomed in to a 2-storey foyer and be amazed with shining & sprawling new hw floors on main level, dining room, living room, office, large kitchen w/Island, granite counter tops, ss appliances, spacious breakfast area. Stunning newly built large screened porch in backyard, where you can have a large gathering and entertain family & friends, overlooking the plesant view of trees. Top floor boasts of large master suite, spacious closet, three spacious secondary bed rooms and a full bath. Roof 2013, hvac 2018, water heater 2018, electric range 2021. Whole house freshly painted, new HW flooring on main level and new carpets through-out the home. This neighborhood is close to I-485 exit and with tonne of amenities including club house, pool, tennis courts etc. Close to shopping, dining and entertainment in Blakeney & Ballantyne. Top rated schools.
Location
State NC
County Mecklenburg
Building/Complex Name Reavencrest
Zoning R3
Interior
Interior Features Attic Stairs Pulldown, Garden Tub, Kitchen Island, Open Floorplan, Pantry, Tray Ceiling(s)
Heating Central, Zoned
Cooling Ceiling Fan(s), Zoned
Flooring Carpet, Hardwood, Tile, Vinyl
Fireplaces Type Gas Log, Great Room
Fireplace true
Appliance Dishwasher, Disposal, Electric Range, Gas Water Heater, Microwave, Oven, Plumbed For Ice Maker, Refrigerator, Self Cleaning Oven
Exterior
Garage Spaces 2.0
Community Features Clubhouse, Outdoor Pool, Playground, Recreation Area, Tennis Court(s)
Garage true
Building
Lot Description Cul-De-Sac, Wooded
Foundation Slab
Sewer Public Sewer
Water City
Level or Stories Two
Structure Type Brick Partial, Vinyl
New Construction false
Schools
Elementary Schools Polo Ridge
Middle Schools J.M. Robinson
High Schools Ardrey Kell
Others
HOA Name CAMS
Restrictions Architectural Review
Acceptable Financing Cash, Conventional
Listing Terms Cash, Conventional
Special Listing Condition None
Read Less Info
Want to know what your home might be worth? Contact us for a FREE valuation!

Our team is ready to help you sell your home for the highest possible price ASAP
© 2025 Listings courtesy of Canopy MLS as distributed by MLS GRID. All Rights Reserved.
Bought with Anirudh Kumar • Eesha Realty LLC
"My job is to find and attract mastery-based agents to the office, protect the culture, and make sure everyone is happy! "






