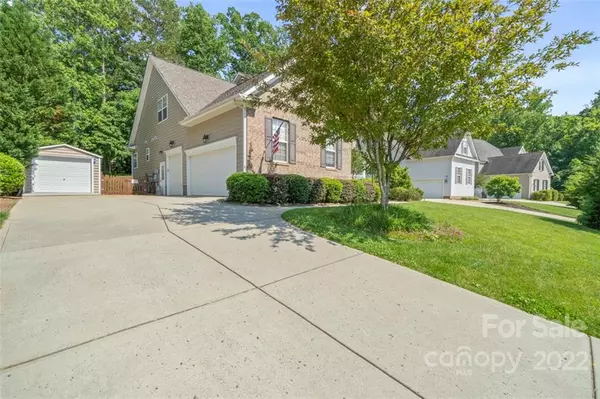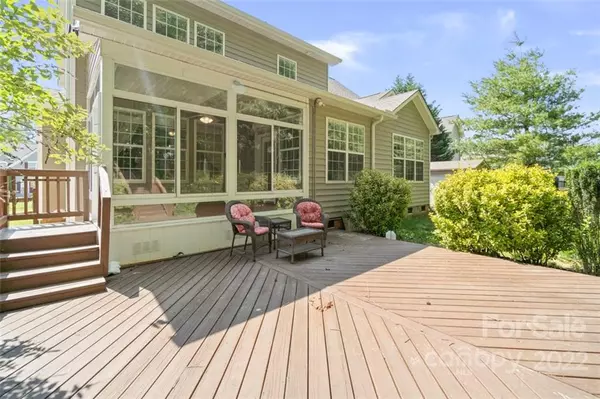$590,000
$575,000
2.6%For more information regarding the value of a property, please contact us for a free consultation.
5 Beds
3 Baths
3,505 SqFt
SOLD DATE : 07/08/2022
Key Details
Sold Price $590,000
Property Type Single Family Home
Sub Type Single Family Residence
Listing Status Sold
Purchase Type For Sale
Square Footage 3,505 sqft
Price per Sqft $168
Subdivision Cherry Grove
MLS Listing ID 3861250
Sold Date 07/08/22
Style Transitional
Bedrooms 5
Full Baths 2
Half Baths 1
HOA Fees $52/ann
HOA Y/N 1
Abv Grd Liv Area 3,505
Year Built 2006
Lot Size 0.350 Acres
Acres 0.35
Property Description
This beautiful upgraded and well maintained brick home sits on a private lot in the sought after subdivision of Cherry Grove. This home offers indoor and outdoor living at its finest. Enjoy the covered front porch or private fully fenced backyard complete with water fall. Once inside the entire first floor is completed with wood flooring throughout and an open floor plan. The large kitchen with breakfast bar, updated stainless steel appliances, pantry and butlers pantry are sure to delight any chef! In addition to a spacious living room & dining room, you'll find a designated office & a heated/cooled sunroom. The primary suite boasts trey ceilings, a walk in closet and large bathroom with tons of natural light. Upstairs you'll find 3 additional bedrooms, a full bath & a large bonus room with walk-in closet that could be a 6th bedroom. On the 3rd floor you'll find an additional bedroom. Outbuilding is finished with heat, 240-volt plug and 50-amp electricity. TONS of storage!
Location
State NC
County Iredell
Zoning R3
Rooms
Main Level Bedrooms 1
Interior
Interior Features Attic Finished, Attic Walk In, Breakfast Bar, Cable Prewire, Open Floorplan, Pantry, Tray Ceiling(s), Vaulted Ceiling(s), Walk-In Closet(s), Wet Bar
Heating Central, Ductless, Forced Air, Heat Pump, Natural Gas
Cooling Ceiling Fan(s), Heat Pump
Flooring Carpet, Hardwood, Tile
Fireplaces Type Gas Log, Gas Vented, Living Room
Fireplace true
Appliance Convection Oven, Dishwasher, Disposal, Gas Oven, Gas Range, Gas Water Heater, Microwave, Refrigerator
Laundry Electric Dryer Hookup, Mud Room, Laundry Room, Main Level
Exterior
Exterior Feature In-Ground Irrigation, Other - See Remarks
Garage Spaces 3.0
Fence Fenced
Community Features Outdoor Pool, Playground, Recreation Area, Sidewalks, Street Lights, Tennis Court(s), Walking Trails
Utilities Available Cable Available
Roof Type Shingle
Street Surface Concrete, Paved
Porch Covered, Deck, Front Porch, Patio, Rear Porch
Garage true
Building
Lot Description Hilly, Level, Private, Wooded
Foundation Crawl Space
Sewer Public Sewer
Water City
Architectural Style Transitional
Level or Stories Three
Structure Type Brick Full, Vinyl
New Construction false
Schools
Elementary Schools Park View / East Mooresville Is
Middle Schools Mooresville
High Schools Mooresville
Others
HOA Name Henderson Properties
Restrictions Subdivision
Acceptable Financing Cash, Conventional, VA Loan
Listing Terms Cash, Conventional, VA Loan
Special Listing Condition None
Read Less Info
Want to know what your home might be worth? Contact us for a FREE valuation!

Our team is ready to help you sell your home for the highest possible price ASAP
© 2025 Listings courtesy of Canopy MLS as distributed by MLS GRID. All Rights Reserved.
Bought with Jeff Villines • Real Broker LLC
"My job is to find and attract mastery-based agents to the office, protect the culture, and make sure everyone is happy! "






