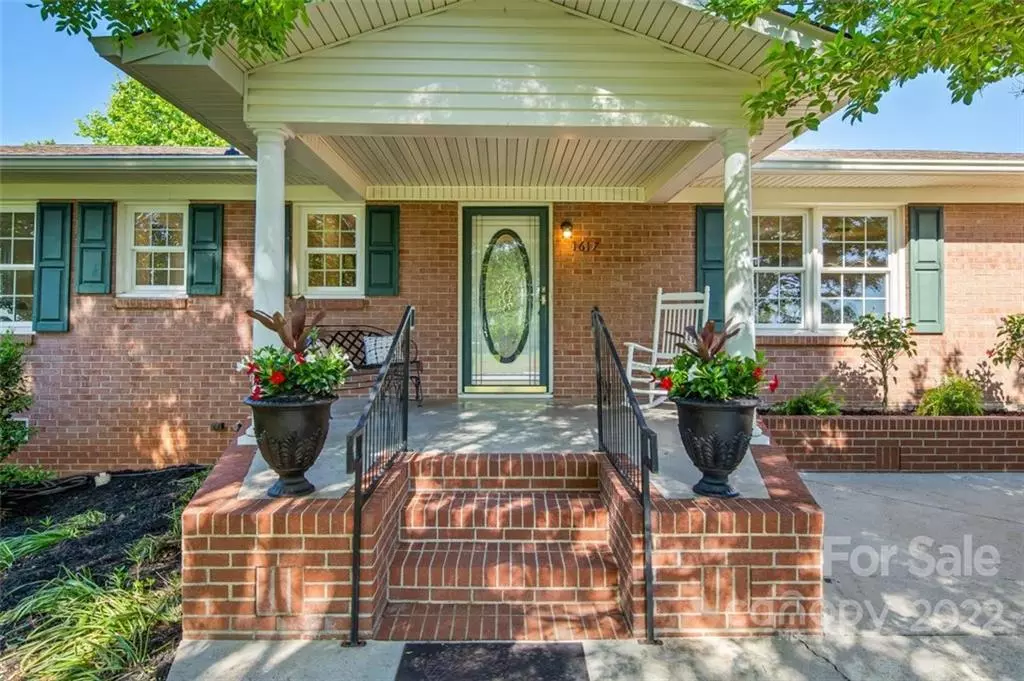$381,000
$389,000
2.1%For more information regarding the value of a property, please contact us for a free consultation.
3 Beds
2 Baths
2,183 SqFt
SOLD DATE : 06/22/2022
Key Details
Sold Price $381,000
Property Type Single Family Home
Sub Type Single Family Residence
Listing Status Sold
Purchase Type For Sale
Square Footage 2,183 sqft
Price per Sqft $174
Subdivision Beverly Heights
MLS Listing ID 3859444
Sold Date 06/22/22
Style Ranch
Bedrooms 3
Full Baths 2
Abv Grd Liv Area 2,183
Year Built 1965
Lot Size 0.420 Acres
Acres 0.42
Lot Dimensions 125x182x125x182
Property Description
Welcome home to this beautifully updated spacious 3 bedroom, 2 bath brick ranch home, featuring remodeled kitchen with new cabinets, backsplash and quartz countertops. Stainless steel appliances with gas range. Hardwood floors throughout the main living area. Primary bedroom includes fully remodeled bathroom and walk-in closet. Come enjoy your backyard paradise - rear patio is endless, perfect for entertaining. Spacious yard for the garden enthusiasts. Two-car detached garage with cabinets, work bench and full height storage above! Detached building to keep all your yard tools away or even another work station. Conveniently located to shopping and restaurants, yet just far enough so you can relax each day on the porch while enjoying the blissful and serene open views. This home will not last!
Location
State NC
County Iredell
Zoning R-10
Rooms
Main Level Bedrooms 3
Interior
Interior Features Attic Stairs Pulldown, Breakfast Bar, Built-in Features, Cable Prewire, Drop Zone, Kitchen Island, Open Floorplan, Pantry, Storage, Walk-In Closet(s), Other - See Remarks
Heating Central, Forced Air, Natural Gas
Cooling Attic Fan, Ceiling Fan(s)
Flooring Concrete, Tile, Wood
Fireplaces Type Family Room, Gas, Gas Log, Great Room
Fireplace true
Appliance Dishwasher, ENERGY STAR Qualified Dishwasher, Exhaust Fan, Gas Cooktop, Gas Range, Gas Water Heater, Microwave, Oven, Plumbed For Ice Maker, Self Cleaning Oven
Exterior
Exterior Feature Storage, Other - See Remarks
Garage Spaces 2.0
Utilities Available Cable Available, Gas
Roof Type Fiberglass
Garage true
Building
Lot Description Corner Lot, Level, Other - See Remarks, Private, Wooded, Views
Foundation Crawl Space
Sewer Public Sewer
Water City
Architectural Style Ranch
Level or Stories One
Structure Type Brick Full, Vinyl, Other - See Remarks
New Construction false
Schools
Elementary Schools Cloverleaf
Middle Schools Third Creek
High Schools Statesville
Others
Acceptable Financing Cash, Conventional
Listing Terms Cash, Conventional
Special Listing Condition None
Read Less Info
Want to know what your home might be worth? Contact us for a FREE valuation!

Our team is ready to help you sell your home for the highest possible price ASAP
© 2025 Listings courtesy of Canopy MLS as distributed by MLS GRID. All Rights Reserved.
Bought with Matt Huffman • RE/MAX Executive
"My job is to find and attract mastery-based agents to the office, protect the culture, and make sure everyone is happy! "






