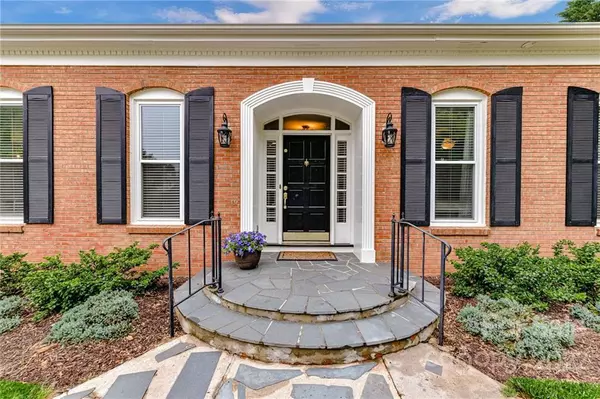$880,000
$899,000
2.1%For more information regarding the value of a property, please contact us for a free consultation.
4 Beds
3 Baths
2,835 SqFt
SOLD DATE : 06/15/2022
Key Details
Sold Price $880,000
Property Type Single Family Home
Sub Type Single Family Residence
Listing Status Sold
Purchase Type For Sale
Square Footage 2,835 sqft
Price per Sqft $310
Subdivision Kimberly
MLS Listing ID 3852950
Sold Date 06/15/22
Style Ranch
Bedrooms 4
Full Baths 2
Half Baths 1
Construction Status Completed
Abv Grd Liv Area 2,835
Year Built 1975
Lot Size 0.650 Acres
Acres 0.65
Lot Dimensions 114x248x114x248
Property Description
Great brick, one-story house on a large lot walkable to downtown Davidson w/ 4 BR/2.5 baths & 0.65 acre fenced lot! Home was originally built in 1975 & has had two interior remodels. Latest remodel was completed by Grainda Builders in 2015. Added kitchen counter & cabinet space, gas cooktop, SS appliances, touch faucets & new refrigerator. Other improvements: opened living spaces w/several walls being moved, updated master bath w/walk-in shower & claw foot tub added, a front foyer w/ drop zone, made front living room into a playroom/second living area, added a half bath, brought laundry in from garage and made a laundry/mud/pantry room off kitchen. Installed aluminum fence in rear yard. Deck awning added & new roof 2017, new shutters in 2019, tankless hot water heater & new windows for whole house in 2020. Large deck, fenced garden area in rear & gorgeous oaks trees at rear of lot! This house is so functional. Desirable street with little traffic, large yards & beautiful trees.
Location
State NC
County Mecklenburg
Zoning VIP
Rooms
Main Level Bedrooms 4
Interior
Interior Features Attic Stairs Pulldown, Breakfast Bar, Built-in Features, Cable Prewire, Central Vacuum, Open Floorplan, Pantry, Walk-In Closet(s), Walk-In Pantry
Heating Central, Forced Air, Natural Gas
Cooling Ceiling Fan(s)
Flooring Tile, Tile, Wood
Fireplaces Type Gas Log, Great Room
Fireplace true
Appliance Dishwasher, Disposal, Gas Cooktop, Gas Water Heater, Microwave, Plumbed For Ice Maker, Tankless Water Heater, Wall Oven
Laundry Electric Dryer Hookup, Laundry Room, Main Level
Exterior
Garage Spaces 1.0
Fence Fenced
Utilities Available Cable Available, Satellite Internet Available, Wired Internet Available
Roof Type Shingle
Street Surface Concrete, Paved
Porch Deck, Front Porch
Garage true
Building
Lot Description Level, Paved, Private, Wooded
Foundation Crawl Space
Sewer Public Sewer
Water City
Architectural Style Ranch
Level or Stories One
Structure Type Brick Partial, Hardboard Siding
New Construction false
Construction Status Completed
Schools
Elementary Schools Davidson K-8
Middle Schools Davidson K-8
High Schools William Amos Hough
Others
Restrictions Other - See Remarks
Acceptable Financing Cash, Conventional
Listing Terms Cash, Conventional
Special Listing Condition None
Read Less Info
Want to know what your home might be worth? Contact us for a FREE valuation!

Our team is ready to help you sell your home for the highest possible price ASAP
© 2025 Listings courtesy of Canopy MLS as distributed by MLS GRID. All Rights Reserved.
Bought with Nate Smith • Wilkinson ERA Real Estate
"My job is to find and attract mastery-based agents to the office, protect the culture, and make sure everyone is happy! "






