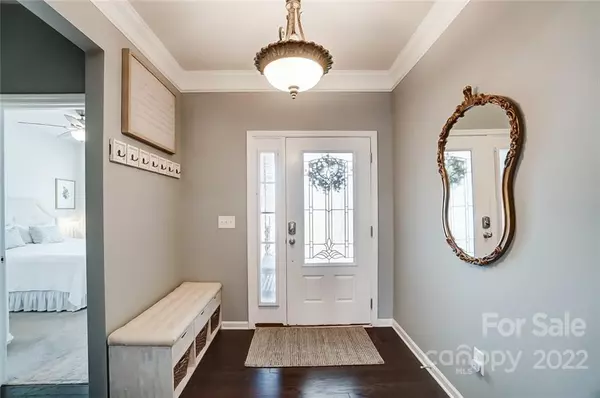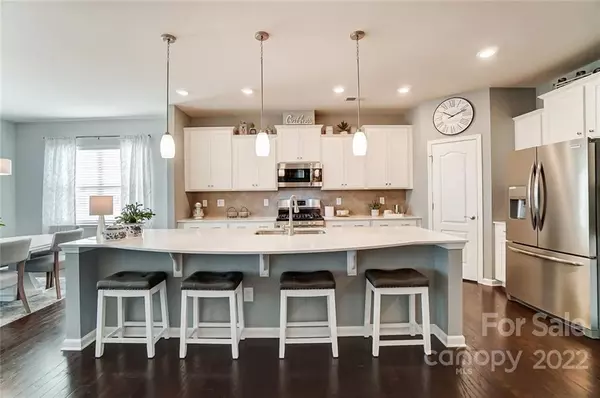$536,800
$559,000
4.0%For more information regarding the value of a property, please contact us for a free consultation.
4 Beds
3 Baths
2,967 SqFt
SOLD DATE : 06/10/2022
Key Details
Sold Price $536,800
Property Type Single Family Home
Sub Type Single Family Residence
Listing Status Sold
Purchase Type For Sale
Square Footage 2,967 sqft
Price per Sqft $180
Subdivision Chateau
MLS Listing ID 3843741
Sold Date 06/10/22
Style Transitional
Bedrooms 4
Full Baths 3
Construction Status Completed
HOA Fees $185/mo
HOA Y/N 1
Abv Grd Liv Area 2,967
Year Built 2019
Lot Size 7,840 Sqft
Acres 0.18
Property Description
Remarkable 1.5 Story home w/ the Largest Dorchester floorplan in Chateau! Enjoy all the upgrades this home features. Front bedroom feat. push out giving add'l sq ft. Three full size bedrooms on first floor! Formal dining room can alternatively used as an office or flex space. Open concept floor plan. Grand kitchen w/oversized island, quartz counters, walk-in pantry w/upgraded shelving, SS appliances and gas stove! Living room w/gas logs fireplace. Breakfast area fits a full size table. Primary Bedroom w/sitting area, ensuite bathroom w/dual vanity, spacious shower, walk-in closet, and entry to private screened-in patio. Upstairs has a spacious bonus room, fourth bedroom w/walk in closet and full bathroom. Walk in attic space and addtional pull down attic space. All bedrooms w/beds feat king-size beds. Oversized custom paver patio and fenced yard. Neighborhood Amenities include large clubhouse, pool, game court and landscaping included! All furniture avail for purchase.
Location
State NC
County Mecklenburg
Zoning R
Rooms
Main Level Bedrooms 3
Interior
Interior Features Attic Stairs Pulldown, Attic Walk In, Breakfast Bar, Built-in Features, Cable Prewire, Kitchen Island, Open Floorplan, Split Bedroom, Walk-In Closet(s), Walk-In Pantry
Heating Central, Forced Air, Natural Gas
Cooling Ceiling Fan(s)
Flooring Carpet, Tile, Wood
Fireplaces Type Gas Log, Living Room
Fireplace true
Appliance Dishwasher, Disposal, Dryer, Electric Water Heater, ENERGY STAR Qualified Dishwasher, Gas Cooktop, Gas Range, Microwave, Plumbed For Ice Maker, Refrigerator, Washer
Exterior
Garage Spaces 2.0
Fence Fenced
Community Features Clubhouse, Fitness Center, Game Court, Outdoor Pool, Picnic Area, Pond, Sidewalks, Street Lights
Utilities Available Gas
Roof Type Shingle
Garage true
Building
Foundation Slab
Builder Name Lennar
Sewer Public Sewer
Water City
Architectural Style Transitional
Level or Stories One and One Half
Structure Type Stone Veneer, Vinyl
New Construction false
Construction Status Completed
Schools
Elementary Schools River Gate
Middle Schools Southwest
High Schools Unspecified
Others
HOA Name Braesal
Acceptable Financing Cash, Conventional, FHA, VA Loan
Listing Terms Cash, Conventional, FHA, VA Loan
Special Listing Condition None
Read Less Info
Want to know what your home might be worth? Contact us for a FREE valuation!

Our team is ready to help you sell your home for the highest possible price ASAP
© 2025 Listings courtesy of Canopy MLS as distributed by MLS GRID. All Rights Reserved.
Bought with Priscilla English • Allen Tate Ballantyne
"My job is to find and attract mastery-based agents to the office, protect the culture, and make sure everyone is happy! "






