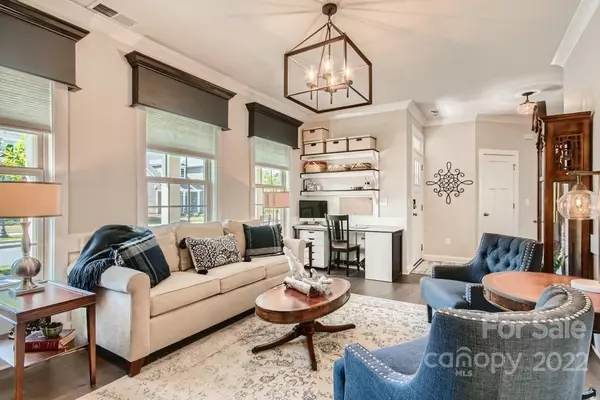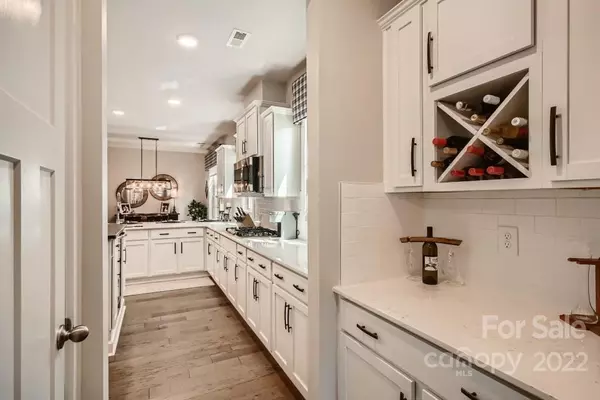$675,000
$650,000
3.8%For more information regarding the value of a property, please contact us for a free consultation.
4 Beds
3 Baths
2,906 SqFt
SOLD DATE : 06/06/2022
Key Details
Sold Price $675,000
Property Type Single Family Home
Sub Type Single Family Residence
Listing Status Sold
Purchase Type For Sale
Square Footage 2,906 sqft
Price per Sqft $232
Subdivision Westbranch
MLS Listing ID 3854597
Sold Date 06/06/22
Bedrooms 4
Full Baths 2
Half Baths 1
Construction Status Completed
HOA Fees $95/qua
HOA Y/N 1
Abv Grd Liv Area 2,906
Year Built 2019
Lot Size 6,534 Sqft
Acres 0.15
Property Description
Stunning 4 bed / 2.5 bath, smart and energy efficient home located in the desirable Westbranch subdivision. Community includes pool, greenway and playgrounds. Enjoy the short stroll to historic downtown Davidson, proximity to Lake Norman and Uptown Charlotte! Main level features an open floor plan complete with large gourmet kitchen with dual ovens and an enlarged kitchen island built to bar height with leathered granite countertop and beverage cooler option- great for entertaining or everyday family use. The upstairs has three bedrooms including the primary bedroom complete with custom closet system. The bonus/fourth bedroom is at the rear of the home with its own stairway. Other upgrades include quartz countertops in all bathrooms, built in drop zone, custom blinds, custom family room shelving, ceiling fans in all bedrooms, family room and porch, paver patio extension, paver driveway extension and custom laundry center. Additional privacy is provided as this home backs to the woods.
Location
State NC
County Mecklenburg
Zoning RES
Interior
Interior Features Breakfast Bar, Built-in Features, Cable Prewire, Drop Zone, Kitchen Island, Open Floorplan, Walk-In Closet(s), Walk-In Pantry
Heating Central
Cooling Ceiling Fan(s)
Flooring Carpet, Hardwood, Tile
Fireplaces Type Family Room
Fireplace true
Appliance Dishwasher, Disposal, Double Oven, Gas Range, Gas Water Heater, Microwave, Plumbed For Ice Maker
Laundry Upper Level
Exterior
Garage Spaces 2.0
Community Features Outdoor Pool, Playground, Sidewalks, Street Lights, Walking Trails
Roof Type Shingle
Street Surface Concrete, Paved
Porch Covered, Front Porch, Rear Porch
Garage true
Building
Foundation Slab
Builder Name LENNAR
Sewer Public Sewer
Water City
Level or Stories Two
Structure Type Hardboard Siding
New Construction false
Construction Status Completed
Schools
Elementary Schools Unspecified
Middle Schools Unspecified
High Schools Unspecified
Others
HOA Name Braesael
Restrictions Architectural Review
Acceptable Financing Cash, Conventional, VA Loan
Listing Terms Cash, Conventional, VA Loan
Special Listing Condition None
Read Less Info
Want to know what your home might be worth? Contact us for a FREE valuation!

Our team is ready to help you sell your home for the highest possible price ASAP
© 2025 Listings courtesy of Canopy MLS as distributed by MLS GRID. All Rights Reserved.
Bought with Mari LaPrelle • EXP Realty LLC Mooresville
"My job is to find and attract mastery-based agents to the office, protect the culture, and make sure everyone is happy! "






