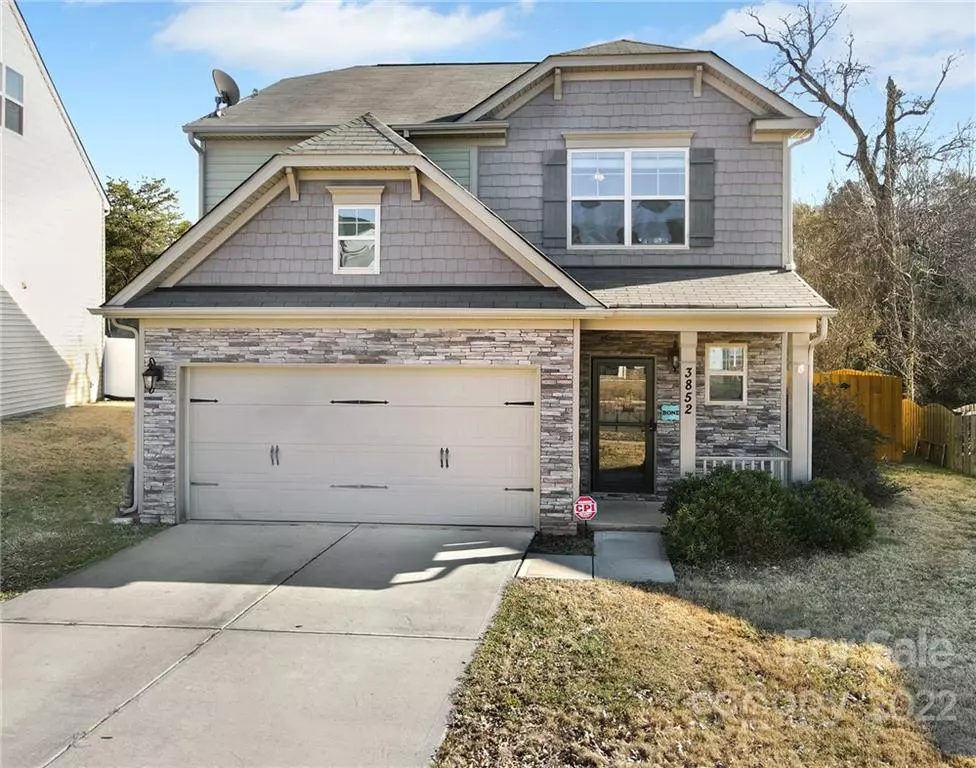$340,000
$319,900
6.3%For more information regarding the value of a property, please contact us for a free consultation.
3 Beds
3 Baths
1,814 SqFt
SOLD DATE : 03/24/2022
Key Details
Sold Price $340,000
Property Type Single Family Home
Sub Type Single Family Residence
Listing Status Sold
Purchase Type For Sale
Square Footage 1,814 sqft
Price per Sqft $187
Subdivision The Village At Parkside
MLS Listing ID 3828546
Sold Date 03/24/22
Style Cape Cod
Bedrooms 3
Full Baths 2
Half Baths 1
HOA Fees $50/mo
HOA Y/N 1
Year Built 2015
Lot Size 9,583 Sqft
Acres 0.22
Property Description
Beautiful Two Story Arts and Crafts home in The Village at Parkside. Upgraded to the max with upgraded floors on main open stair railings, granite counter tops in kitchen and all bathrooms, ceramic tile floors in upstairs baths, crown moldings on main, wainscoting in dining area, upgraded lighting throughout, master closet built-ins, custom shelving in kitchen pantry, and the list goes on and on. 3 bed 2 1/2 bath with great loft area on second floor. Small fenced in back yard that's easy to maintain with no rear neighbors. Beautiful tree lined community with great neighborhood pool. Don't miss out on this one! Also, sellers are replacing the carpet for the entire upstairs, and stairs. The carpet samples are in the kitchen for the buyer to choose. This will be paid for by the seller unless negotiated by the buyer and completed the day after closing and move out date to make it easier for the seller and buyer collectively!
Location
State NC
County Gaston
Interior
Interior Features Attic Other, Cable Available, Open Floorplan, Pantry, Walk-In Closet(s)
Heating Heat Pump, Heat Pump
Flooring Carpet, Hardwood, Tile
Fireplace false
Appliance Cable Prewire, Ceiling Fan(s), CO Detector, Convection Oven, Gas Range, Plumbed For Ice Maker, Microwave, Natural Gas, Oven, Self Cleaning Oven
Exterior
Exterior Feature Fence, Pergola
Community Features Outdoor Pool, Sidewalks, Street Lights
Roof Type Composition
Building
Lot Description Level
Building Description Stone Veneer, Vinyl Siding, Two Story
Foundation Slab
Sewer Public Sewer
Water Public
Architectural Style Cape Cod
Structure Type Stone Veneer, Vinyl Siding
New Construction false
Schools
Elementary Schools Hershal Beam
Middle Schools Southwest
High Schools Forestview
Others
HOA Name Select Real Estate Group
Acceptable Financing Cash, Conventional, FHA, USDA Loan, VA Loan
Listing Terms Cash, Conventional, FHA, USDA Loan, VA Loan
Special Listing Condition None
Read Less Info
Want to know what your home might be worth? Contact us for a FREE valuation!

Our team is ready to help you sell your home for the highest possible price ASAP
© 2025 Listings courtesy of Canopy MLS as distributed by MLS GRID. All Rights Reserved.
Bought with Ryan Rice • Carolina Real Estate Experts The Dan Jones Group I
"My job is to find and attract mastery-based agents to the office, protect the culture, and make sure everyone is happy! "






