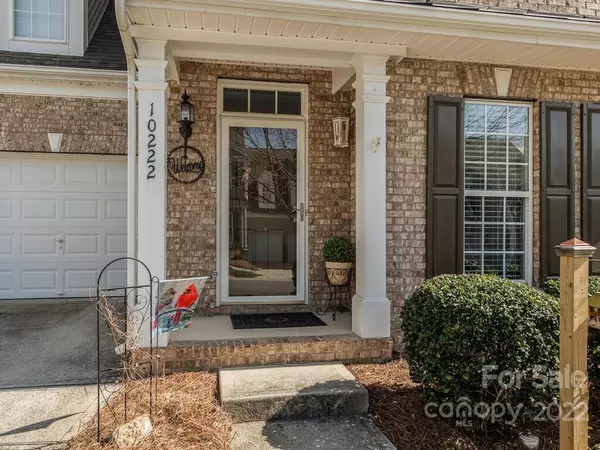$440,000
$409,900
7.3%For more information regarding the value of a property, please contact us for a free consultation.
3 Beds
3 Baths
2,653 SqFt
SOLD DATE : 03/03/2022
Key Details
Sold Price $440,000
Property Type Townhouse
Sub Type Townhouse
Listing Status Sold
Purchase Type For Sale
Square Footage 2,653 sqft
Price per Sqft $165
Subdivision Skybrook
MLS Listing ID 3829873
Sold Date 03/03/22
Style Transitional
Bedrooms 3
Full Baths 2
Half Baths 1
Construction Status Completed
HOA Fees $348/mo
HOA Y/N 1
Abv Grd Liv Area 2,653
Year Built 2007
Lot Size 3,920 Sqft
Acres 0.09
Property Description
Welcome home! This beautiful home brings you into a large dining room w/trey ceiling, chair rail, and crown moulding. Butler pantry with mini-refrigerator leads to huge kitchen w/42” cabinets, granite countertops, tile backsplash, breakfast bar, large pantry, microwave and gas oven, gas cooktop, and eat-in dining area. Kitchen is open to 2-story family room w/corner raised stone fireplace, wall of windows with view of trees and patio. Hardwoods on main throughout foyer, dining room, family room, and kitchen. Spacious owner suite on main w/walk-in closet. Primary bath with dual-sink vanity, glass surround shower, soaking tub, tiled floors. Upstairs loft w/wood railing overlooking family room. Two additional large bedrooms and full bath upstairs complete this amazing home. Lots of storage! All of this and maintenance-free living in a beautiful golf course community make family life at this home amazing! Close to highways, shops, restaurants, grocery!
Location
State NC
County Mecklenburg
Building/Complex Name Skybrook Ridge Townhomes
Zoning R
Rooms
Main Level Bedrooms 1
Interior
Interior Features Attic Stairs Pulldown, Cable Prewire, Open Floorplan, Pantry, Tray Ceiling(s), Vaulted Ceiling(s), Walk-In Closet(s)
Heating Central, Forced Air, Natural Gas
Cooling Ceiling Fan(s)
Flooring Carpet, Linoleum, Tile, Wood
Fireplaces Type Family Room, Gas Log
Appliance Bar Fridge, Convection Oven, Dishwasher, Disposal, Dryer, Exhaust Fan, Exhaust Hood, Gas Cooktop, Gas Oven, Gas Water Heater, Microwave, Plumbed For Ice Maker, Refrigerator, Self Cleaning Oven, Wall Oven, Washer
Exterior
Exterior Feature Hot Tub, In-Ground Irrigation, Lawn Maintenance
Garage Spaces 2.0
Community Features Clubhouse, Fitness Center, Golf, Outdoor Pool
Utilities Available Cable Available, Gas, Underground Power Lines, Wired Internet Available
Roof Type Fiberglass
Garage true
Building
Lot Description Level, Private, Wooded, Wooded
Foundation Slab
Sewer Public Sewer
Water City
Architectural Style Transitional
Level or Stories Two
Structure Type Brick Partial,Vinyl
New Construction false
Construction Status Completed
Schools
Elementary Schools Unspecified
Middle Schools Unspecified
High Schools Unspecified
Others
HOA Name Key Community Management
Restrictions No Restrictions
Acceptable Financing Conventional
Listing Terms Conventional
Special Listing Condition None
Read Less Info
Want to know what your home might be worth? Contact us for a FREE valuation!

Our team is ready to help you sell your home for the highest possible price ASAP
© 2025 Listings courtesy of Canopy MLS as distributed by MLS GRID. All Rights Reserved.
Bought with Sean McGovern • Keller Williams Connected
"My job is to find and attract mastery-based agents to the office, protect the culture, and make sure everyone is happy! "






