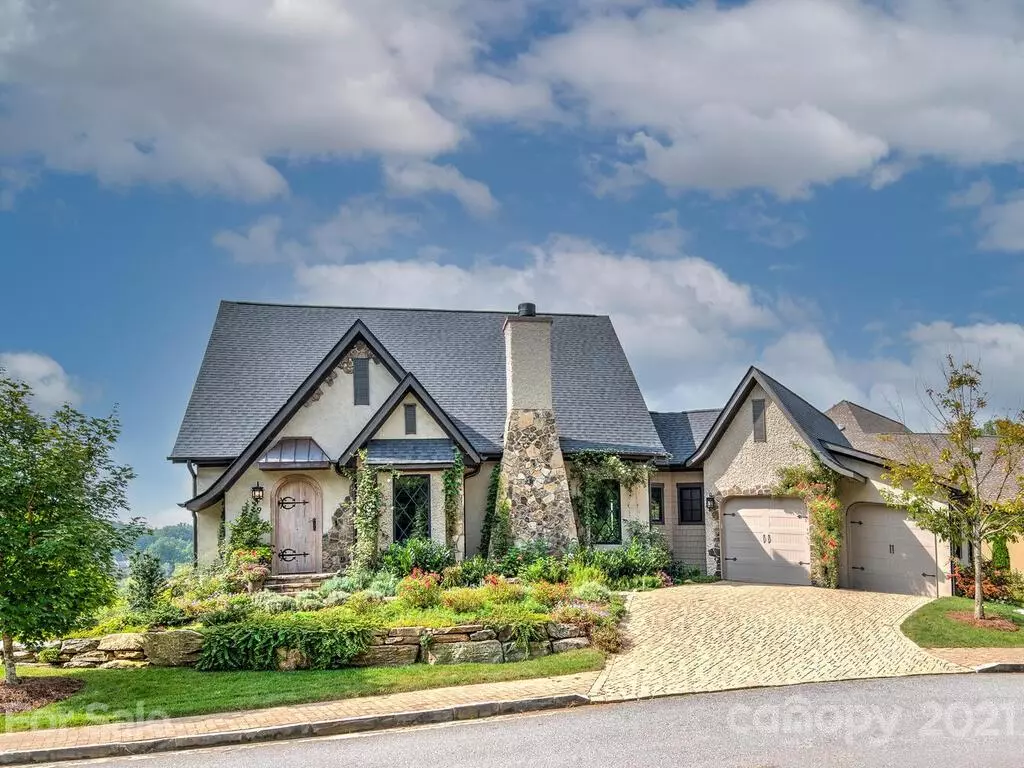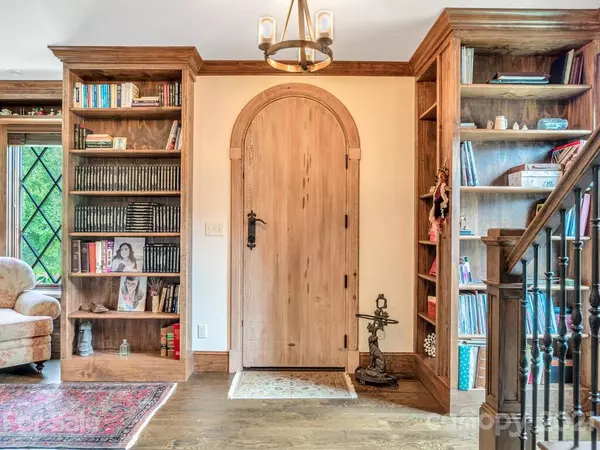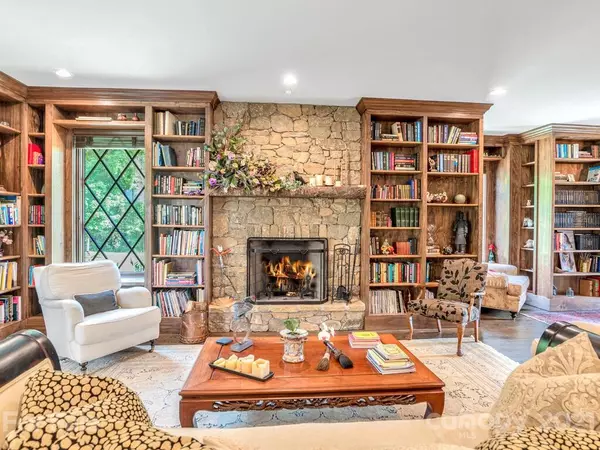$1,287,500
$1,350,000
4.6%For more information regarding the value of a property, please contact us for a free consultation.
2 Beds
4 Baths
2,555 SqFt
SOLD DATE : 03/01/2022
Key Details
Sold Price $1,287,500
Property Type Single Family Home
Sub Type Single Family Residence
Listing Status Sold
Purchase Type For Sale
Square Footage 2,555 sqft
Price per Sqft $503
Subdivision Thoms Estate
MLS Listing ID 3795646
Sold Date 03/01/22
Style European
Bedrooms 2
Full Baths 3
Half Baths 1
HOA Fees $110/ann
HOA Y/N 1
Year Built 2018
Lot Size 0.290 Acres
Acres 0.29
Property Description
Welcome to 9 Snap Dragon Ct.This beautifully constructed quintessential English cottage has all the elements of a storybook home.From the beautiful vines,landscaping to stone walk that leads to custom built sturdy front door,built by an artisan in Arizona(signed),this charming home is one of a kind.Every detail was researched and incorporated.Living area is lined with bookshelves, hwd floors,stone-wood burning fireplace and open plan.A beautiful sunroom adjoins the custom kitchen complete with leathered granite from Brazil and walk in panty. Dual dishwashers & wine chiller,gas cooktop and lots of cabinets complete the heart of the house. Situated on a noll and adjacent to common areas, this home site was chosen for the views and privacy. Upstairs,owners retreat complete w lots of closet space,laundry & bath. Main level has a brm.bath & 1/2 bath and spacious office. The lower level has walk out, is conditioned and has a finished bath and is currently used as an artist studio.
Location
State NC
County Buncombe
Interior
Interior Features Breakfast Bar, Built Ins, Cable Available, Kitchen Island, Open Floorplan, Split Bedroom, Walk-In Closet(s), Walk-In Pantry, Window Treatments
Heating Gas Hot Air Furnace, Heat Pump
Flooring Tile, Wood
Fireplaces Type Living Room, Wood Burning
Fireplace true
Appliance Bar Fridge, Gas Cooktop, Dishwasher, Double Oven, Dryer, Electric Oven, Exhaust Fan, Generator, Microwave, Refrigerator, Washer
Exterior
Community Features Sidewalks
Roof Type Shingle
Building
Lot Description Level, Mountain View, Rolling Slope, Wooded, Views, Winter View, Year Round View
Building Description Stucco,Hardboard Siding,Stone, Two Story/Basement
Foundation Basement, Basement Inside Entrance, Basement Outside Entrance, Basement Partially Finished, Slab
Sewer Public Sewer
Water Public
Architectural Style European
Structure Type Stucco,Hardboard Siding,Stone
New Construction false
Schools
Elementary Schools Unspecified
Middle Schools Unspecified
High Schools Unspecified
Others
Restrictions Architectural Review,Manufactured Home Not Allowed,Modular Not Allowed,Subdivision
Acceptable Financing Cash, Conventional
Listing Terms Cash, Conventional
Special Listing Condition None
Read Less Info
Want to know what your home might be worth? Contact us for a FREE valuation!

Our team is ready to help you sell your home for the highest possible price ASAP
© 2025 Listings courtesy of Canopy MLS as distributed by MLS GRID. All Rights Reserved.
Bought with Sandi AuBuchon • Premier Sothebys International Realty
"My job is to find and attract mastery-based agents to the office, protect the culture, and make sure everyone is happy! "






