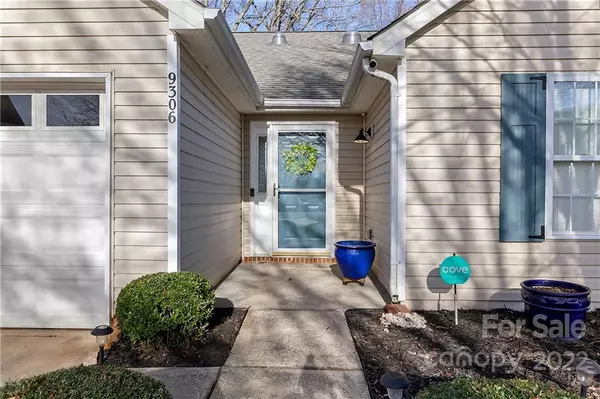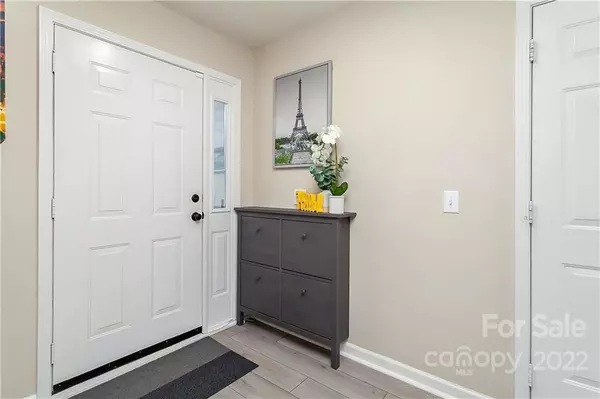$375,000
$375,000
For more information regarding the value of a property, please contact us for a free consultation.
3 Beds
2 Baths
1,364 SqFt
SOLD DATE : 02/24/2022
Key Details
Sold Price $375,000
Property Type Single Family Home
Sub Type Single Family Residence
Listing Status Sold
Purchase Type For Sale
Square Footage 1,364 sqft
Price per Sqft $274
Subdivision Southampton
MLS Listing ID 3833069
Sold Date 02/24/22
Style Ranch
Bedrooms 3
Full Baths 2
HOA Fees $50/mo
HOA Y/N 1
Year Built 2001
Lot Size 0.335 Acres
Acres 0.335
Property Description
Airy, open, bright gem in sought-after Southampton! Rare find in cul-de-sac w/ huge private yard! Foyer leads to main level w/ open floor plan & high-end LVP scratch, dent & water-resistant flooring. Great room w/ vaulted ceiling, fireplace, & built-ins w/ trendy barn door for storage! Kitchen w/ ample space, tile backsplash, beautiful tall cabinetry, stainless steel appliances, & gorgeous granite countertops. Sunny breakfast area perfect for hosting gatherings. Owner's retreat w/ vaulted ceiling & walk-in closet w/ barn door! En-suite bathroom w/ walk-in shower & vanity w/ granite countertops. Spacious secondary bedrooms, bathroom, & laundry complete home. Backyard w/ landscape galore & patio perfect for relaxing, grilling or entertaining! Finished dual car garage w/ large storage rack! 4 sun tunnels provide natural day light & turn into solar ceiling nightlights, save on energy bills! Great Charlotte location close to schools, parks, restaurants & walking distance to Blakeney shops!
Location
State NC
County Mecklenburg
Interior
Interior Features Breakfast Bar, Built Ins, Kitchen Island, Open Floorplan, Pantry, Vaulted Ceiling, Walk-In Closet(s)
Heating Central
Flooring Carpet, Vinyl
Fireplaces Type Great Room
Fireplace true
Appliance Cable Prewire, Ceiling Fan(s), Dishwasher, Disposal, Dryer, Electric Oven, Electric Range, Plumbed For Ice Maker, Microwave, Refrigerator, Washer
Exterior
Community Features Clubhouse, Outdoor Pool, Playground, Recreation Area, Sidewalks, Street Lights, Walking Trails
Building
Lot Description Cul-De-Sac, Private
Building Description Vinyl Siding, One Story
Foundation Slab
Sewer Public Sewer
Water Public
Architectural Style Ranch
Structure Type Vinyl Siding
New Construction false
Schools
Elementary Schools Elon Park
Middle Schools Community House
High Schools Ardrey Kell
Others
HOA Name Superior Association Management
Acceptable Financing Cash, Conventional, FHA, VA Loan
Listing Terms Cash, Conventional, FHA, VA Loan
Special Listing Condition None
Read Less Info
Want to know what your home might be worth? Contact us for a FREE valuation!

Our team is ready to help you sell your home for the highest possible price ASAP
© 2025 Listings courtesy of Canopy MLS as distributed by MLS GRID. All Rights Reserved.
Bought with Non Member • MLS Administration
"My job is to find and attract mastery-based agents to the office, protect the culture, and make sure everyone is happy! "






