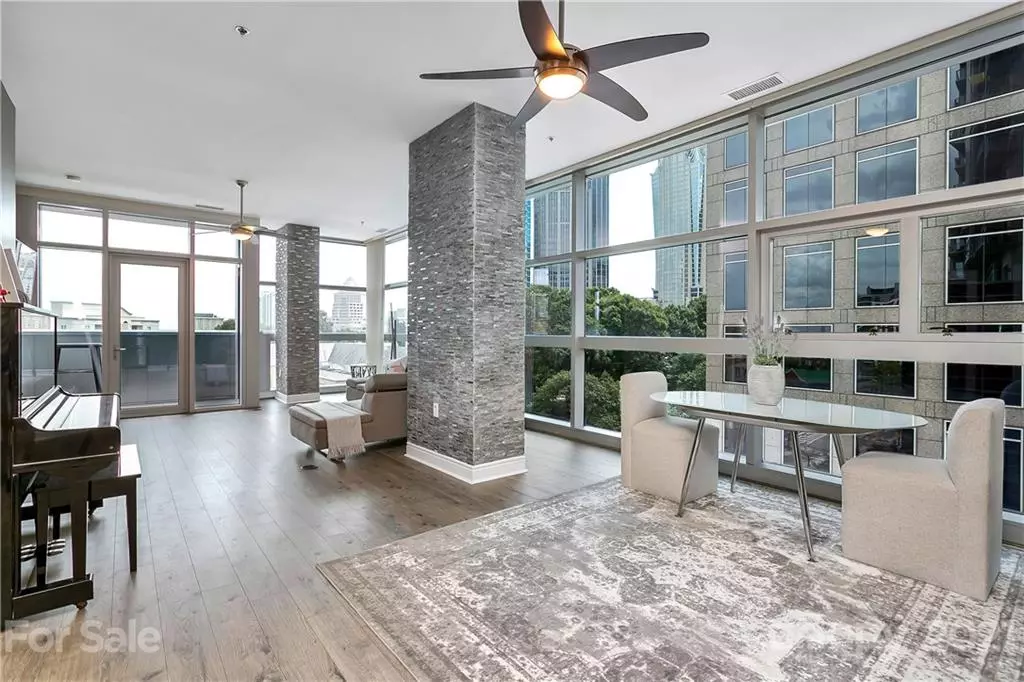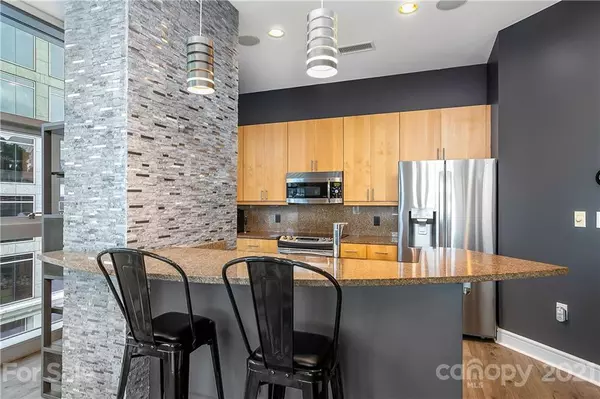$482,500
$532,000
9.3%For more information regarding the value of a property, please contact us for a free consultation.
2 Beds
1 Bath
1,275 SqFt
SOLD DATE : 01/04/2022
Key Details
Sold Price $482,500
Property Type Condo
Sub Type Condominium
Listing Status Sold
Purchase Type For Sale
Square Footage 1,275 sqft
Price per Sqft $378
Subdivision Third Ward
MLS Listing ID 3778819
Sold Date 01/04/22
Style Contemporary
Bedrooms 2
Full Baths 1
HOA Fees $511/mo
HOA Y/N 1
Year Built 2007
Property Description
STUNNING contemporary END unit condo on the 6th floor of the luxurious Trademark building in the heart of Uptown Charlotte ! This impressive MOVE-IN READY condo boasts walls of floor to ceiling windows overlooking the tree-lined Queen City & beyond. Illuminated natural light streams throughout the open concept living space & is the perfect backdrop for entertaining friends & family. Sip on coffee or cocktails as you take in the fabulous city views on your private covered balcony. Wood flooring throughout, tile bathroom. TWO DESIRABLE parking spaces (#601 on P2 & P8) Space P8 is right outside your condo door. Also included is a STORAGE UNIT conveniently located on the 6th floor. Upscale fitness center, expansive outdoor pool, gas grill, firepit, pet area, and clubhouse . One floor up to the pool area & one floor down to the pet potty area. Live the uptown lifestyle Charlotte Knights, Carolina Panthers, coffee, restaurants, entertainment, light rail .. just minutes away !
Location
State NC
County Mecklenburg
Building/Complex Name Trademark
Interior
Interior Features Breakfast Bar, Cable Available, Kitchen Island, Open Floorplan, Pantry, Storage Unit, Vaulted Ceiling, Walk-In Closet(s)
Heating Heat Pump, Heat Pump
Flooring Laminate, Tile, Vinyl
Appliance Cable Prewire, Ceiling Fan(s), CO Detector, Dishwasher, Disposal, Electric Oven, Electric Dryer Hookup, Electric Range, ENERGY STAR Qualified Refrigerator, Plumbed For Ice Maker, Microwave, Network Ready, Surround Sound
Exterior
Exterior Feature Elevator, In Ground Pool, Terrace
Community Features Business Center, Clubhouse, Dog Park, Elevator, Fitness Center, Outdoor Pool, Recreation Area, Security, Street Lights
Building
Building Description Concrete, Glass, Metal Siding, Other, High-Rise
Foundation Slab
Sewer Public Sewer
Water Public
Architectural Style Contemporary
Structure Type Concrete, Glass, Metal Siding, Other
New Construction false
Schools
Elementary Schools First Ward
Middle Schools Sedgefield
High Schools Myers Park
Others
HOA Name CAMS
Acceptable Financing Cash, Conventional, FHA, VA Loan
Listing Terms Cash, Conventional, FHA, VA Loan
Special Listing Condition None
Read Less Info
Want to know what your home might be worth? Contact us for a FREE valuation!

Our team is ready to help you sell your home for the highest possible price ASAP
© 2025 Listings courtesy of Canopy MLS as distributed by MLS GRID. All Rights Reserved.
Bought with Michael S Wong • Fathom Realty
"My job is to find and attract mastery-based agents to the office, protect the culture, and make sure everyone is happy! "






