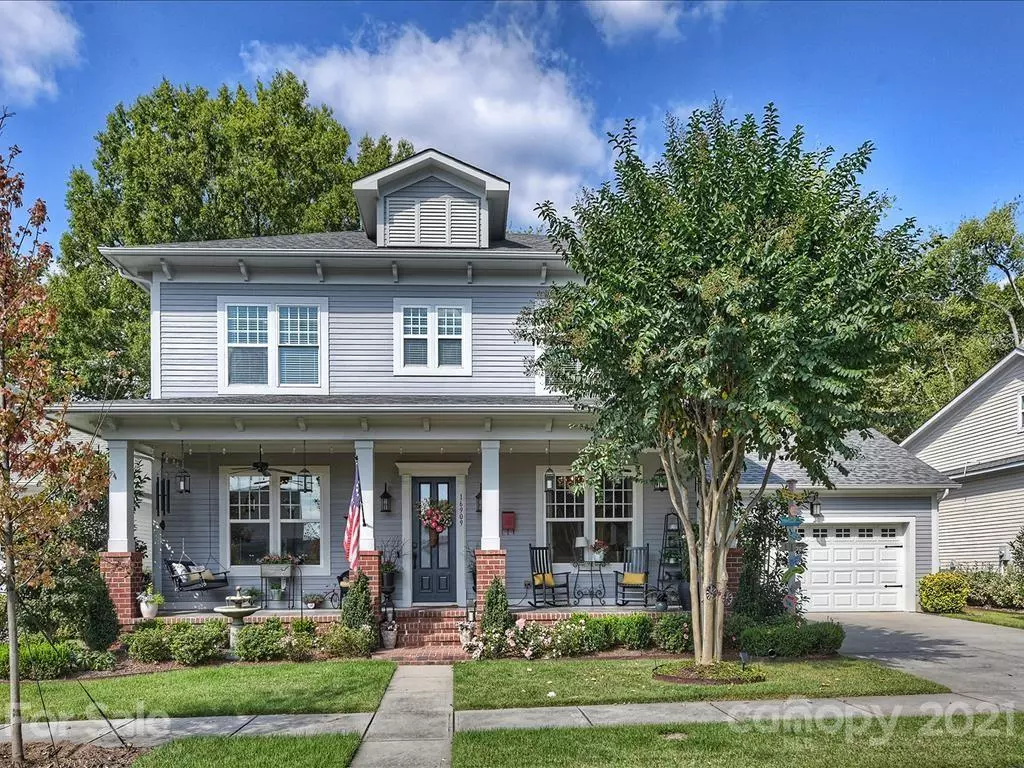$715,000
$725,000
1.4%For more information regarding the value of a property, please contact us for a free consultation.
5 Beds
4 Baths
3,485 SqFt
SOLD DATE : 12/28/2021
Key Details
Sold Price $715,000
Property Type Single Family Home
Sub Type Single Family Residence
Listing Status Sold
Purchase Type For Sale
Square Footage 3,485 sqft
Price per Sqft $205
Subdivision Ardrey Commons
MLS Listing ID 3794252
Sold Date 12/28/21
Bedrooms 5
Full Baths 3
Half Baths 1
HOA Fees $243/mo
HOA Y/N 1
Year Built 2011
Lot Size 8,712 Sqft
Acres 0.2
Property Description
A charming front porch welcomes you to this beautiful, freshly painted craftsman style home w/ open floor plan, private office and chef's kitchen w/large center island & newer Kitchen Aid appliances. KIT open to great rm and breakfast area, overlooking lush professionally landscaped yard. Too many upgrades to list! Primary suite on main level boasts bamboo flooring & gorgeous wainscoting,luxury bath &custom closet.Cozy sunroom leads to paver patio & fenced backyard– wonderful for entertaining! New Pergo Timbercraft laminated wood in upstairs hallway and the 3 sizable bedrooms. Excellent closet storage and 2 lovely baths up. Bedroom 5 is very large and currently serves as bonus room with huge walk-in closet. Great walk-in attic. Racedeck flooring in garage! Both AC units replaced in 2018. Roof w/ architectural shingles 2020. Just minutes to Ardrey Kell High School, Elon Park, Blakeney, Ballantyne, and Waverly for restaurants and shopping! This dream home won't last!
Location
State NC
County Mecklenburg
Interior
Interior Features Attic Fan, Attic Stairs Pulldown, Attic Walk In, Garden Tub, Kitchen Island, Open Floorplan, Pantry, Walk-In Closet(s), Window Treatments
Heating Central, Gas Hot Air Furnace, Multizone A/C, Zoned
Flooring Bamboo, Carpet, Tile, Vinyl, Wood
Fireplaces Type Family Room, Gas Log
Fireplace true
Appliance Cable Prewire, Ceiling Fan(s), Convection Oven, Gas Cooktop, Dishwasher, Disposal, Electric Dryer Hookup, Plumbed For Ice Maker, Microwave, Security System
Exterior
Exterior Feature Fence, Lawn Maintenance
Community Features Outdoor Pool, Sidewalks, Street Lights
Roof Type Shingle
Building
Lot Description Wooded
Building Description Hardboard Siding, Two Story
Foundation Slab
Builder Name Cunnane
Sewer Public Sewer
Water Public
Structure Type Hardboard Siding
New Construction false
Schools
Elementary Schools Elon Park
Middle Schools Community House
High Schools Ardrey Kell
Others
HOA Name CSI Property Mgmt
Restrictions Architectural Review,Livestock Restriction,Use
Acceptable Financing Cash, Conventional
Listing Terms Cash, Conventional
Special Listing Condition None
Read Less Info
Want to know what your home might be worth? Contact us for a FREE valuation!

Our team is ready to help you sell your home for the highest possible price ASAP
© 2025 Listings courtesy of Canopy MLS as distributed by MLS GRID. All Rights Reserved.
Bought with Kate Terrigno • Corcoran HM Properties
"My job is to find and attract mastery-based agents to the office, protect the culture, and make sure everyone is happy! "






