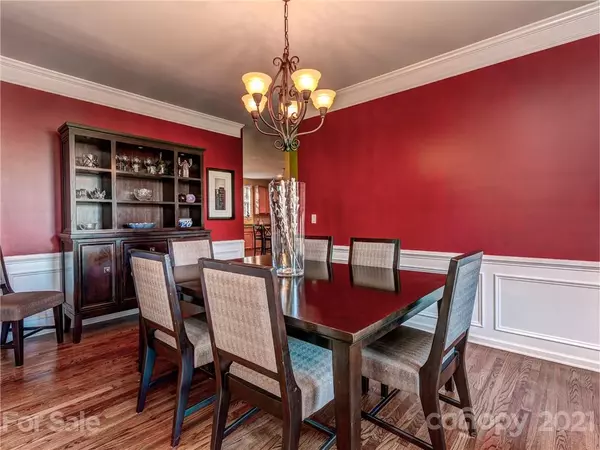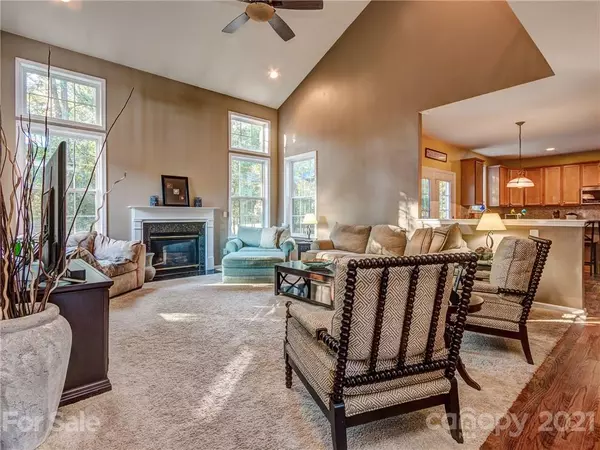$526,000
$529,900
0.7%For more information regarding the value of a property, please contact us for a free consultation.
4 Beds
3 Baths
3,372 SqFt
SOLD DATE : 12/15/2021
Key Details
Sold Price $526,000
Property Type Single Family Home
Sub Type Single Family Residence
Listing Status Sold
Purchase Type For Sale
Square Footage 3,372 sqft
Price per Sqft $155
Subdivision Olde Sycamore
MLS Listing ID 3796221
Sold Date 12/15/21
Style Transitional
Bedrooms 4
Full Baths 2
Half Baths 1
HOA Fees $45/qua
HOA Y/N 1
Year Built 2006
Lot Size 0.310 Acres
Acres 0.31
Property Description
Highly desired Olde Sycamore Golf Subdivision, this home has it all. On the golf course with amazing backyard. Open floor plan with two story family room, refinished hardwoods on lower level. Office or playroom on main level. Kitchen with center island, hanging pot rack light, stainless steel appliances with new microwave, walk-in pantry and large walk-in laundry room off the kitchen area. Over-sized Primary Suite with sitting area, three walk-in closets, tray ceiling and primary bath with garden tub and separate shower. Cat walk overlooking great room. New roof 2021 and newer carpet upstairs. Spacious secondary bedrooms. Stunning backyard with pond, bridge to gazebo beautiful stone wall with built-in fireplace. Backs up to golf course for total privacy. Cul-de-sac location. Neighborhood offers swim, tennis, golf and clubhouse. Union cty taxes
Location
State NC
County Union
Interior
Interior Features Attic Stairs Pulldown, Garden Tub, Kitchen Island, Open Floorplan, Pantry, Tray Ceiling, Walk-In Closet(s), Walk-In Pantry
Heating Central, Gas Hot Air Furnace
Flooring Carpet, Linoleum, Tile, Wood
Fireplaces Type Gas Log, Great Room
Fireplace true
Appliance Cable Prewire, Ceiling Fan(s), Electric Cooktop, Dishwasher, Disposal, Double Oven, Exhaust Fan, Microwave, Refrigerator, Self Cleaning Oven
Laundry Main Level, Laundry Room
Exterior
Exterior Feature Gazebo, In-Ground Irrigation, Outdoor Fireplace
Community Features Clubhouse, Golf, Street Lights, Tennis Court(s)
Roof Type Shingle
Street Surface Concrete
Building
Lot Description Cul-De-Sac, Level, On Golf Course, Wooded, Views
Building Description Brick Partial,Vinyl Siding, Two Story
Foundation Crawl Space
Builder Name Orleans
Sewer County Sewer
Water County Water
Architectural Style Transitional
Structure Type Brick Partial,Vinyl Siding
New Construction false
Schools
Elementary Schools Fairview
Middle Schools Piedmont
High Schools Piedmont
Others
HOA Name Hawthorne Management
Acceptable Financing Cash, Conventional, VA Loan
Listing Terms Cash, Conventional, VA Loan
Special Listing Condition None
Read Less Info
Want to know what your home might be worth? Contact us for a FREE valuation!

Our team is ready to help you sell your home for the highest possible price ASAP
© 2025 Listings courtesy of Canopy MLS as distributed by MLS GRID. All Rights Reserved.
Bought with Shelley Hough • Allen Tate Providence @485
"My job is to find and attract mastery-based agents to the office, protect the culture, and make sure everyone is happy! "






