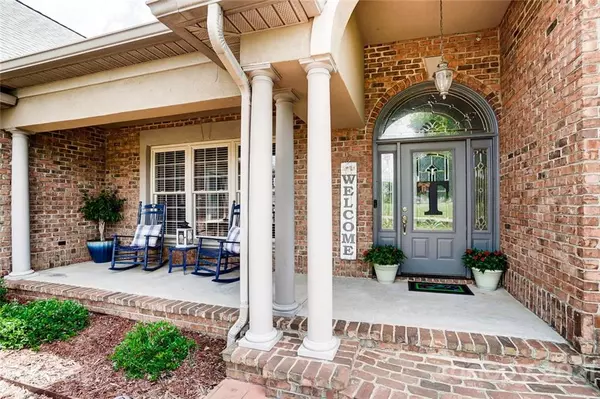$561,000
$559,999
0.2%For more information regarding the value of a property, please contact us for a free consultation.
4 Beds
2 Baths
2,878 SqFt
SOLD DATE : 08/23/2021
Key Details
Sold Price $561,000
Property Type Single Family Home
Sub Type Single Family Residence
Listing Status Sold
Purchase Type For Sale
Square Footage 2,878 sqft
Price per Sqft $194
Subdivision Deer Brook
MLS Listing ID 3763078
Sold Date 08/23/21
Style Traditional
Bedrooms 4
Full Baths 2
HOA Fees $25/ann
HOA Y/N 1
Year Built 2005
Lot Size 0.530 Acres
Acres 0.53
Property Description
A piece of paradise awaits you at the foothills of the Blue Ridge Mountains where mornings are filled with breathtaking sunrises overlooking a beautiful pool with a cascading waterfall, hot tub, pond, 18-hole golf course with views of 3 fairways and 4 greens. Whether relaxing or entertaining, the covered patio is the place to be. This custom built home features 4 beds, 2 baths, and a large two car garage. The open floor plan, office space, bonus room, and split floor plan provides ample space for living. A tiled shower in the spa-like master bath compliments double sinks and walk in closets. Meticulously maintained, this home invites you in with a neutral color pallet and upgraded features such as an in-ground irrigation system, central vac, and walk in butler pantry. Shopping and dining are easily accessible and Hwy 74 provides quick access to Asheville Regional Airport(1hr) and Charlotte Douglas Airport(45 min) Golf course living is at your fingertips, schedule a showing today!
Location
State NC
County Cleveland
Interior
Interior Features Attic Stairs Pulldown, Breakfast Bar, Open Floorplan, Pantry, Split Bedroom, Vaulted Ceiling, Walk-In Closet(s), Walk-In Pantry
Heating Central, Heat Pump
Flooring Carpet, Linoleum, Tile, Wood
Fireplaces Type Great Room
Fireplace true
Appliance Ceiling Fan(s), Central Vacuum, Dishwasher, Disposal, Electric Dryer Hookup, Electric Range, Microwave, Oven, Refrigerator, Security System
Exterior
Exterior Feature Hot Tub, In-Ground Irrigation, In Ground Pool
Community Features Clubhouse, Golf, Pond, Sidewalks
Building
Lot Description Near Golf Course, On Golf Course, Water View, See Remarks
Building Description Brick Partial,Synthetic Stucco, 1 Story/F.R.O.G.
Foundation Crawl Space
Sewer Public Sewer
Water County Water
Architectural Style Traditional
Structure Type Brick Partial,Synthetic Stucco
New Construction false
Schools
Elementary Schools Fallston School
Middle Schools Burns Middle
High Schools Burns
Others
HOA Name Tony Sams
Restrictions Other - See Media/Remarks
Special Listing Condition None
Read Less Info
Want to know what your home might be worth? Contact us for a FREE valuation!

Our team is ready to help you sell your home for the highest possible price ASAP
© 2025 Listings courtesy of Canopy MLS as distributed by MLS GRID. All Rights Reserved.
Bought with Karyn Wilson • The Alexander Realty Group
"My job is to find and attract mastery-based agents to the office, protect the culture, and make sure everyone is happy! "






