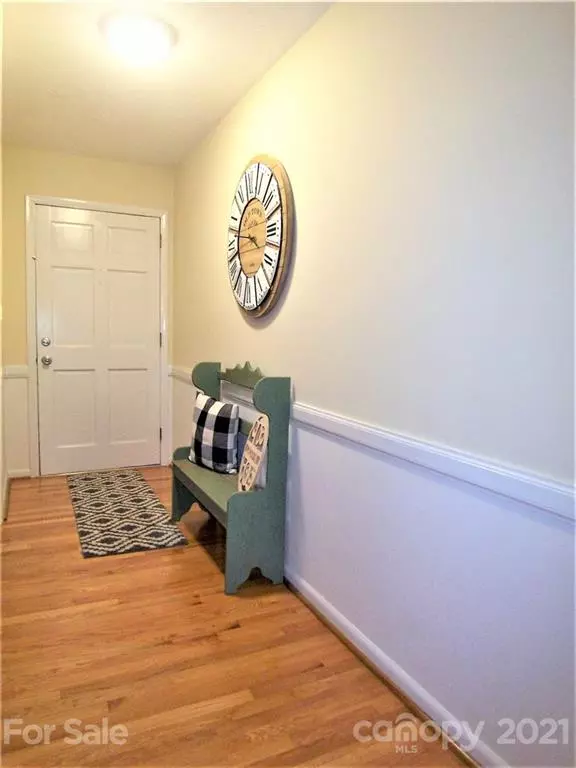$270,000
$259,900
3.9%For more information regarding the value of a property, please contact us for a free consultation.
3 Beds
2 Baths
2,721 SqFt
SOLD DATE : 08/18/2021
Key Details
Sold Price $270,000
Property Type Single Family Home
Sub Type Single Family Residence
Listing Status Sold
Purchase Type For Sale
Square Footage 2,721 sqft
Price per Sqft $99
Subdivision Westwood Heights
MLS Listing ID 3760675
Sold Date 08/18/21
Style Ranch
Bedrooms 3
Full Baths 2
Year Built 1974
Lot Size 0.439 Acres
Acres 0.439
Lot Dimensions 110x171.13x110.52x181.85
Property Description
Beautiful & spacious 3 bedroom 2 bath brick ranch home with basement on approximately .439 acre lot in Westwood Heights subdivision in the City of Shelby. This home is built with an open floor plan & has hardwood, tile, carpet & luxury vinyl floors. The dining room & rec room both have brick fireplaces. The refrigerator, washer & dryer remain. The kitchen is spacious with granite countertops, a pantry & lots of of cabinets & counter top space. The dining room has French doors to the rear deck. The laundry room is large & has plenty of cabinets. The master bath has a tile walk-in shower. There is an office/study on the main level. The basement has a family room, rec room & bonus room. The rec room has glass sliding doors to the rear patio. The home has a covered front porch. The rear deck is large & is a great place for entertaining or just relaxing. The back yard is fenced, making it the ideal place for kids and/or pets to play. You can make this your new dream home!
Location
State NC
County Cleveland
Interior
Interior Features Cable Available, Open Floorplan, Pantry
Heating Heat Pump, Heat Pump
Flooring Carpet, Tile, Vinyl, Wood
Fireplaces Type Recreation Room, Wood Burning, Other
Fireplace true
Appliance Ceiling Fan(s), Electric Cooktop, Dishwasher, Disposal, Electric Dryer Hookup, Exhaust Hood, Refrigerator, Wall Oven
Exterior
Exterior Feature Fence
Roof Type Shingle
Building
Building Description Brick, 1 Story Basement
Foundation Basement, Basement Fully Finished, Basement Inside Entrance, Basement Outside Entrance, Crawl Space
Sewer Public Sewer
Water Public
Architectural Style Ranch
Structure Type Brick
New Construction false
Schools
Elementary Schools James Love
Middle Schools Shelby
High Schools Shelby
Others
Acceptable Financing Cash, Conventional, FHA, USDA Loan, VA Loan
Listing Terms Cash, Conventional, FHA, USDA Loan, VA Loan
Special Listing Condition None
Read Less Info
Want to know what your home might be worth? Contact us for a FREE valuation!

Our team is ready to help you sell your home for the highest possible price ASAP
© 2025 Listings courtesy of Canopy MLS as distributed by MLS GRID. All Rights Reserved.
Bought with Jennifer Hubbell • Keller Williams Realty Mountain Partners
"My job is to find and attract mastery-based agents to the office, protect the culture, and make sure everyone is happy! "






