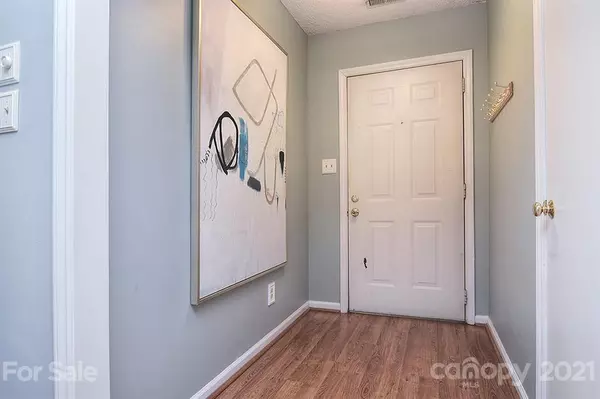$325,000
$300,000
8.3%For more information regarding the value of a property, please contact us for a free consultation.
3 Beds
2 Baths
1,284 SqFt
SOLD DATE : 08/16/2021
Key Details
Sold Price $325,000
Property Type Single Family Home
Sub Type Single Family Residence
Listing Status Sold
Purchase Type For Sale
Square Footage 1,284 sqft
Price per Sqft $253
Subdivision Norman Shores
MLS Listing ID 3752484
Sold Date 08/16/21
Style Ranch
Bedrooms 3
Full Baths 2
Construction Status Completed
HOA Fees $21/ann
HOA Y/N 1
Abv Grd Liv Area 1,284
Year Built 1991
Lot Size 0.260 Acres
Acres 0.26
Lot Dimensions 88x127x87x135
Property Description
Enjoy easy, one-level living in this gorgeous, light-filled ranch-style home. As you enter the home, you will find a spacious living room with vaulted ceilings, tons of natural light and a beautiful fireplace with mantel. The open-concept floorplan allows the living room to flow effortlessly into the kitchen and dining area, making entertaining a breeze. The eat-in kitchen has ample cabinet and counter space, as well as updated stainless steel appliances. Glass slider off the kitchen leads to back patio and large yard with privacy fence. The master-suite is complete, with walk-in closet and an updated en-suite bath with skylight! Down the hall are two additional bedrooms and another updated full-bath. Great location, in close proximity to restaurants, shopping and multiple parks all within minutes!
Location
State NC
County Mecklenburg
Zoning GR
Rooms
Main Level Bedrooms 3
Interior
Interior Features Attic Stairs Pulldown, Cable Prewire, Vaulted Ceiling(s), Walk-In Closet(s)
Cooling Ceiling Fan(s)
Flooring Carpet, Laminate
Fireplaces Type Family Room, Great Room
Fireplace true
Appliance Dishwasher, Electric Cooktop, Electric Oven, Electric Range, Gas Water Heater, Microwave, Plumbed For Ice Maker
Laundry Main Level
Exterior
Exterior Feature Storage
Garage Spaces 1.0
Fence Fenced
Community Features Street Lights
Utilities Available Cable Available, Gas
Waterfront Description None
Roof Type Composition
Street Surface Concrete,Paved
Accessibility Two or More Access Exits
Porch Front Porch, Patio, Rear Porch
Garage true
Building
Lot Description Wooded
Foundation Other - See Remarks
Builder Name Klutts Homes
Sewer Public Sewer
Water City
Architectural Style Ranch
Level or Stories One
Structure Type Vinyl
New Construction false
Construction Status Completed
Schools
Elementary Schools Grand Oak
Middle Schools Francis Bradley
High Schools Hopewell
Others
HOA Name Cedar Management
Acceptable Financing Cash, Conventional
Listing Terms Cash, Conventional
Special Listing Condition None
Read Less Info
Want to know what your home might be worth? Contact us for a FREE valuation!

Our team is ready to help you sell your home for the highest possible price ASAP
© 2025 Listings courtesy of Canopy MLS as distributed by MLS GRID. All Rights Reserved.
Bought with Krysti Hawkins-Lowry • Wilson Realty
"My job is to find and attract mastery-based agents to the office, protect the culture, and make sure everyone is happy! "






