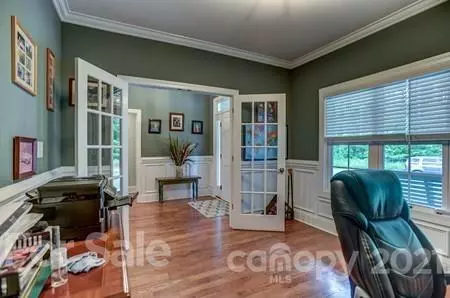$527,000
$509,900
3.4%For more information regarding the value of a property, please contact us for a free consultation.
3 Beds
3 Baths
2,169 SqFt
SOLD DATE : 08/13/2021
Key Details
Sold Price $527,000
Property Type Single Family Home
Sub Type Single Family Residence
Listing Status Sold
Purchase Type For Sale
Square Footage 2,169 sqft
Price per Sqft $242
Subdivision Ellington
MLS Listing ID 3747159
Sold Date 08/13/21
Style Ranch
Bedrooms 3
Full Baths 2
Half Baths 1
Year Built 2016
Lot Size 0.760 Acres
Acres 0.76
Lot Dimensions 125x265x125x265
Property Description
Welcome to your custom built home that makes all your dreams come true with a spacious open floor plan, gourmet kitchen, adjacent to the comfortable family room with a beautiful stacked rock fireplace ready to relax, or entertain guests. Completing your nest of comfort, are three spacious bedrooms, a spacious master with on suite, 2 other bedrooms with shared bath, beautiful oak hardwoods throughout, an open entry foyer from a covered front porch. Enjoy the oversized screened porch just off the Kitchen and Family room, overlooking the 20' x 40' in ground pool built for water volleyball action. Lounge on the oversized pool pad, or enjoy your favorite sports or TV programs at your poolside TIKI bar with flat screened TV. Like to work on cars, this side load three car epoxy floor covered garage offers 3 well equipped stalls with one stall providing a car lift, and plenty of work benches and cabinets to store your tools. A further convenience, is access to a half bath in the garage.
Location
State NC
County Lincoln
Interior
Interior Features Attic Stairs Pulldown, Garage Shop, Kitchen Island, Open Floorplan, Pantry
Heating Heat Pump, Heat Pump
Flooring Tile, Wood
Fireplaces Type Family Room, Gas Log, Ventless, Propane
Fireplace true
Appliance Cable Prewire, Ceiling Fan(s), CO Detector, Dishwasher, Disposal, Dryer, Electric Oven, Electric Dryer Hookup, Exhaust Fan, Gas Oven, Gas Range, Plumbed For Ice Maker, Microwave, Refrigerator, Self Cleaning Oven, Surround Sound, Wall Oven
Laundry Main Level
Exterior
Exterior Feature Auto Shop, Fence, In Ground Pool, Satellite Internet Available, Terrace, Underground Power Lines, Wired Internet Available, Workshop
Roof Type Shingle
Street Surface Concrete
Accessibility 2 or More Access Exits, Accessible Kitchen Appliances, Bath 60 Inch Turning Radius, Bath Grab Bars, Bath Raised Toilet, Door Width 32 Inches or More, Lever Door Handles, Garage Door Height Greater Than 84 inches, Hall Width 36 Inches or More, Kitchen 60 Inch Turning Radius, No Interior Steps
Building
Lot Description Level, Open Lot, Paved
Building Description Cedar,Stone Veneer,Vinyl Siding, 1 Story
Foundation Crawl Space, Crawl Space
Builder Name M. Palmer
Sewer Septic Installed
Water Well
Architectural Style Ranch
Structure Type Cedar,Stone Veneer,Vinyl Siding
New Construction false
Schools
Elementary Schools Unspecified
Middle Schools Unspecified
High Schools Unspecified
Others
HOA Name none
Restrictions Livestock Restriction,Manufactured Home Not Allowed,Modular Not Allowed
Special Listing Condition Relocation
Read Less Info
Want to know what your home might be worth? Contact us for a FREE valuation!

Our team is ready to help you sell your home for the highest possible price ASAP
© 2025 Listings courtesy of Canopy MLS as distributed by MLS GRID. All Rights Reserved.
Bought with Pilar Carroll • Lake Norman Realty, Inc.
"My job is to find and attract mastery-based agents to the office, protect the culture, and make sure everyone is happy! "






