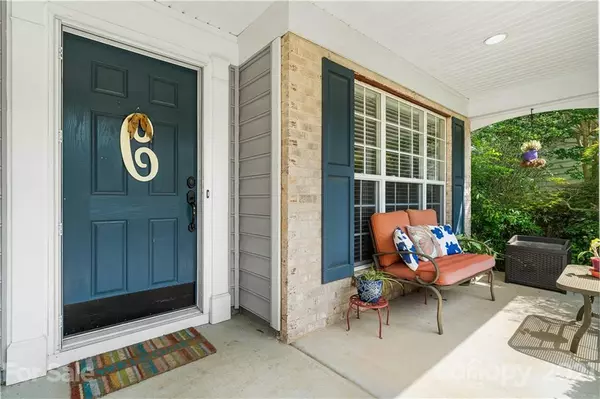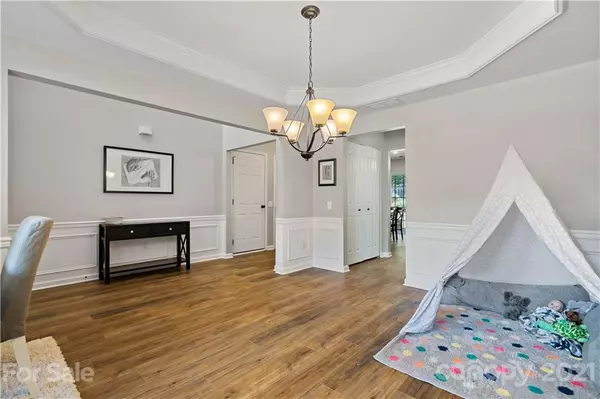$395,000
$389,990
1.3%For more information regarding the value of a property, please contact us for a free consultation.
4 Beds
3 Baths
2,075 SqFt
SOLD DATE : 08/09/2021
Key Details
Sold Price $395,000
Property Type Single Family Home
Sub Type Single Family Residence
Listing Status Sold
Purchase Type For Sale
Square Footage 2,075 sqft
Price per Sqft $190
Subdivision Victoria Bay
MLS Listing ID 3753653
Sold Date 08/09/21
Style Traditional
Bedrooms 4
Full Baths 2
Half Baths 1
HOA Fees $66/qua
HOA Y/N 1
Year Built 2002
Lot Size 7,840 Sqft
Acres 0.18
Lot Dimensions Per Tax Records
Property Description
Beautiful 4 BD 2.5 BA home on quiet cul-de-sac street in desirable Victoria Bay. Awesome location within walking/biking distance to downtown Cornelius shopping & future Cain Arts Center. Open concept for entertaining with ease. New LVP floors on main and updated half bath (2021). Dining room w/tray ceiling & heavy moldings. Kitchen features a large pantry, granite c-tops w/tile backsplash, island & breakfast area. Updated SS appliances stove (2021), microwave & dishwasher (2018). Spacious great room w/fireplace & huge windows overlooking the private, tree-lined, fenced back yard. Brick patio for grilling & dining al fresco. Direct access to community walking trails. Ceiling fans in family room, kitchen & all bedrooms. 2" blinds throughout. Owner's Suite w/ walk-in closet & remodeled spa bath w/garden tub & separate shower (2017). Upgraded secondary bath (2017). Amenities galore--pool, playground, tennis, sport court, clubhouse & lake access for canoes/kayaks/paddleboards.
Location
State NC
County Mecklenburg
Interior
Interior Features Attic Stairs Pulldown, Cable Available, Garden Tub, Kitchen Island, Open Floorplan, Pantry, Tray Ceiling, Walk-In Closet(s)
Heating Central, Gas Hot Air Furnace, Multizone A/C, Zoned, Natural Gas
Flooring Carpet, Vinyl
Fireplaces Type Family Room, Gas Log
Fireplace true
Appliance Cable Prewire, Ceiling Fan(s), CO Detector, Convection Oven, Dishwasher, Disposal, Electric Oven, Electric Dryer Hookup, Electric Range, Plumbed For Ice Maker, Microwave, Oven, Refrigerator, Self Cleaning Oven
Exterior
Exterior Feature Fence
Community Features Clubhouse, Lake, Outdoor Pool, Playground, Recreation Area, Sidewalks, Sport Court, Tennis Court(s), Walking Trails
Waterfront Description Other
Roof Type Shingle
Building
Lot Description Cul-De-Sac, Wooded
Building Description Brick Partial,Vinyl Siding, 2 Story
Foundation Slab
Sewer Public Sewer
Water Public
Architectural Style Traditional
Structure Type Brick Partial,Vinyl Siding
New Construction false
Schools
Elementary Schools Cornelius
Middle Schools Bailey
High Schools William Amos Hough
Others
HOA Name Main Street Management
Restrictions Architectural Review,Subdivision
Acceptable Financing Cash, Conventional, VA Loan
Listing Terms Cash, Conventional, VA Loan
Special Listing Condition None
Read Less Info
Want to know what your home might be worth? Contact us for a FREE valuation!

Our team is ready to help you sell your home for the highest possible price ASAP
© 2025 Listings courtesy of Canopy MLS as distributed by MLS GRID. All Rights Reserved.
Bought with Ryan Willis • Boxwood Realty
"My job is to find and attract mastery-based agents to the office, protect the culture, and make sure everyone is happy! "






