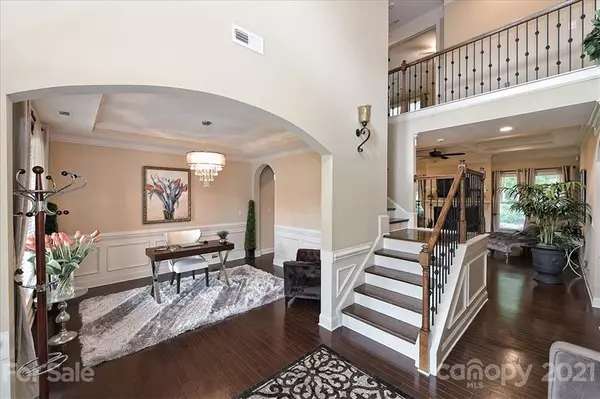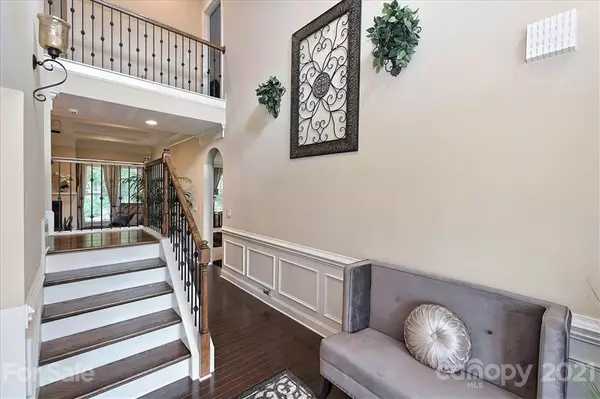$590,000
$539,900
9.3%For more information regarding the value of a property, please contact us for a free consultation.
5 Beds
4 Baths
3,757 SqFt
SOLD DATE : 07/29/2021
Key Details
Sold Price $590,000
Property Type Single Family Home
Sub Type Single Family Residence
Listing Status Sold
Purchase Type For Sale
Square Footage 3,757 sqft
Price per Sqft $157
Subdivision Deerstyne
MLS Listing ID 3748132
Sold Date 07/29/21
Style Transitional
Bedrooms 5
Full Baths 3
Half Baths 1
HOA Fees $41/ann
HOA Y/N 1
Year Built 2013
Lot Size 0.270 Acres
Acres 0.27
Lot Dimensions 41x41x129x135x97
Property Description
MULTIPLE OFFERS! HIGHEST & BEST OFFER DUE BY FRIDAY, JUNE 18th AT 2:00 PM! This is located in Deerstyne and is one of the most pristine homes I've ever listed! Features: Spacious master bedroom & laundry w/sink on the first floor, open floorplan, 5 bedrooms, 3.5 bathrooms, large bonus room, study/office, full irrigation, screened back porch, professionally installed landscape lighting, heavy moldings, wrought iron rails, coffered ceiling in great room, gas fireplace, gleaming hardwood floors throughout most of the first floor which extends up the stairs and hallway, carpet in bedrooms, and tile in all full bathrooms and laundry. The kitchen has a center island with a breakfast bar, stainless appliances, a gas cooktop with an exhaust hood, granite counters, tile backsplash, computer niche, and white cabinets. The master bedroom has a huge walk-in closet, tray ceiling, and lots of windows. The master bathroom has granite counters, dual vanities, a garden tub, and a separate shower.
Location
State NC
County Union
Interior
Interior Features Attic Stairs Pulldown, Breakfast Bar, Garden Tub, Kitchen Island, Open Floorplan, Pantry, Walk-In Closet(s)
Heating Central, Gas Hot Air Furnace, Multizone A/C, Zoned, Natural Gas
Flooring Carpet, Hardwood, Tile
Fireplaces Type Gas Log, Great Room
Fireplace true
Appliance Cable Prewire, Ceiling Fan(s), Gas Cooktop, Dishwasher, Disposal, Electric Dryer Hookup, Exhaust Hood, Plumbed For Ice Maker, Microwave, Security System, Self Cleaning Oven
Exterior
Exterior Feature In-Ground Irrigation
Community Features Sidewalks, Street Lights
Roof Type Shingle
Building
Lot Description Private
Building Description Brick,Fiber Cement,Stone Veneer, 2 Story
Foundation Slab
Builder Name Builder Services, Inc
Sewer County Sewer
Water County Water
Architectural Style Transitional
Structure Type Brick,Fiber Cement,Stone Veneer
New Construction false
Schools
Elementary Schools Indian Trail
Middle Schools Sun Valley
High Schools Sun Valley
Others
HOA Name Cedar Management
Special Listing Condition None
Read Less Info
Want to know what your home might be worth? Contact us for a FREE valuation!

Our team is ready to help you sell your home for the highest possible price ASAP
© 2025 Listings courtesy of Canopy MLS as distributed by MLS GRID. All Rights Reserved.
Bought with Brandon Ruby • Helen Adams Realty
"My job is to find and attract mastery-based agents to the office, protect the culture, and make sure everyone is happy! "






