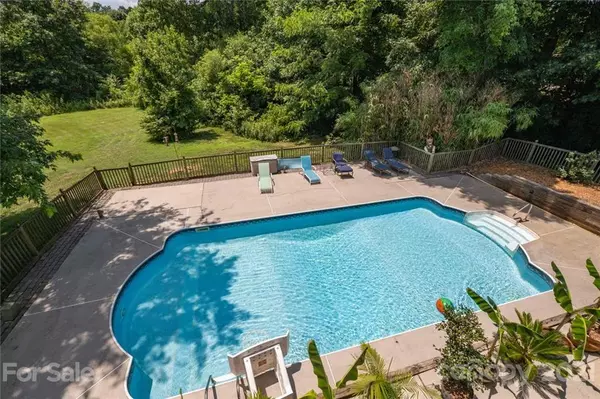$650,000
$649,000
0.2%For more information regarding the value of a property, please contact us for a free consultation.
5 Beds
4 Baths
4,288 SqFt
SOLD DATE : 07/19/2021
Key Details
Sold Price $650,000
Property Type Single Family Home
Sub Type Single Family Residence
Listing Status Sold
Purchase Type For Sale
Square Footage 4,288 sqft
Price per Sqft $151
Subdivision Northstone
MLS Listing ID 3754825
Sold Date 07/19/21
Style Traditional
Bedrooms 5
Full Baths 4
HOA Fees $23/ann
HOA Y/N 1
Year Built 1999
Lot Size 0.370 Acres
Acres 0.37
Property Description
Resort style living on an end of cul-de-sac lot in Northstone. 4,288 square foot house has a large pool with large deck area that backs up to a private wooded yard. Finished basement with bar, billiard room, large extra room that could be used for an office, exercise space or could be converted into a sixth bedroom. Kitchen and bathrooms have been updated and new hardwood floors were installed 2 years ago. Roof, HVAC and hot water heater have all been updated in the last few years. Northstone Country Club has a signature golf course, 4 pools w/ 3 water slides, tiki bar, dining area, tennis courts & 3,500 SF fitness center (memberships required, pricing is included in attachments). Close to I-77, Birkdale and Northcross shopping & restaurants close by. Award winning schools! The homeowner is also the listing agent.
Location
State NC
County Mecklenburg
Interior
Interior Features Attic Fan, Wet Bar, Whirlpool
Heating Central, Gas Hot Air Furnace
Flooring Carpet, Tile, Wood
Fireplaces Type Family Room
Fireplace true
Appliance Bar Fridge, Gas Cooktop, Dishwasher, Disposal, Dryer, Freezer, Gas Oven, Refrigerator, Washer
Exterior
Exterior Feature Fence, In Ground Pool
Community Features Golf, Outdoor Pool, Playground, Street Lights, Tennis Court(s)
Roof Type Shingle
Building
Lot Description Cul-De-Sac, Near Golf Course, Private
Building Description Brick Partial,Vinyl Siding, 2 Story/Basement
Foundation Basement Fully Finished
Sewer Public Sewer
Water Public
Architectural Style Traditional
Structure Type Brick Partial,Vinyl Siding
New Construction false
Schools
Elementary Schools Huntersville
Middle Schools Bailey
High Schools William Amos Hough
Others
HOA Name First Service Residential
Acceptable Financing Cash, Conventional
Listing Terms Cash, Conventional
Special Listing Condition None
Read Less Info
Want to know what your home might be worth? Contact us for a FREE valuation!

Our team is ready to help you sell your home for the highest possible price ASAP
© 2025 Listings courtesy of Canopy MLS as distributed by MLS GRID. All Rights Reserved.
Bought with Christy Bradshaw • RE/MAX Leading Edge
"My job is to find and attract mastery-based agents to the office, protect the culture, and make sure everyone is happy! "






