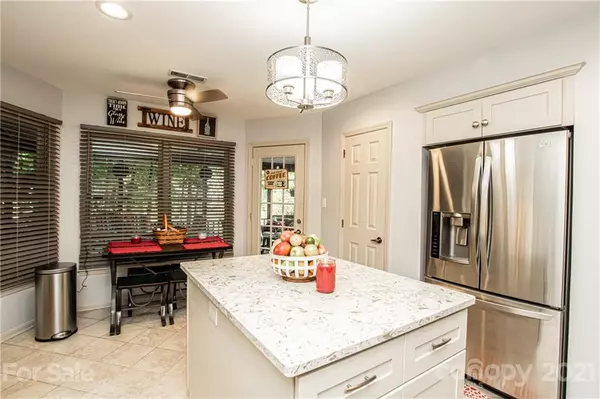$389,500
$360,000
8.2%For more information regarding the value of a property, please contact us for a free consultation.
5 Beds
3 Baths
2,525 SqFt
SOLD DATE : 06/28/2021
Key Details
Sold Price $389,500
Property Type Single Family Home
Sub Type Single Family Residence
Listing Status Sold
Purchase Type For Sale
Square Footage 2,525 sqft
Price per Sqft $154
Subdivision The Settlements At Withrow Downs
MLS Listing ID 3743077
Sold Date 06/28/21
Style Transitional
Bedrooms 5
Full Baths 2
Half Baths 1
HOA Fees $21
HOA Y/N 1
Year Built 1990
Lot Size 0.360 Acres
Acres 0.36
Lot Dimensions 25' X 29' X 162' X 158' X 181'
Property Description
Welcome Home! Brick-front cul-de-sac home with amazing backyard oasis! The Settlements community w/ large lots, mature trees, pond, pool, playground & volleyball court. Convenient to I485 & I85, Concord Mills & numerous shopping & dining locations. Enjoy the outdoors on your oversized screened porch & adjoining deck overlooking the sprawling fenced backyard w/ shed, trees, raised vegetable/flower beds, and spacious grass areas. 2018: All new carpet & wood flooring; Bay-windowed kitchen remodeled w/ new white cabinets, quartz counters, stainless steel appliances w/ gas stove/oven, overhead & under-cabinet lighting. 2019: New blinds, upgraded light fixtures & fans throughout. 2020: New gas water heater, All bathrooms remodeled with tile floors & shower surrounds, dual vanity & extended frameless shower in master. Walk-in closets in 4 bedrooms w/ upgraded wood shelving. HVAC under service contract w/ Morris Jenkins, serviced 2/yr. Transferable Terminix Bond.
Location
State NC
County Mecklenburg
Interior
Interior Features Attic Stairs Pulldown, Kitchen Island, Pantry, Skylight(s), Walk-In Closet(s), Window Treatments
Heating Central
Flooring Carpet, Tile, Wood
Fireplaces Type Gas Log, Living Room
Fireplace true
Appliance Cable Prewire, Ceiling Fan(s), Dishwasher, Disposal, Dryer, Gas Oven, Gas Range, Plumbed For Ice Maker, Microwave, Natural Gas, Refrigerator, Security System, Washer
Laundry Main Level
Exterior
Exterior Feature Fence, Shed(s)
Community Features Clubhouse, Outdoor Pool, Picnic Area, Playground, Pond, Recreation Area, Sidewalks, Street Lights
Waterfront Description None
Roof Type Shingle
Street Surface Concrete
Building
Lot Description Cul-De-Sac, Level, Wooded
Building Description Brick Partial,Vinyl Siding, 2 Story
Foundation Slab
Sewer Public Sewer
Water Public
Architectural Style Transitional
Structure Type Brick Partial,Vinyl Siding
New Construction false
Schools
Elementary Schools Stoney Creek
Middle Schools James Martin
High Schools Unspecified
Others
HOA Name Kuester Management Group
Restrictions Architectural Review,Deed
Acceptable Financing Cash, Conventional, FHA, VA Loan
Listing Terms Cash, Conventional, FHA, VA Loan
Special Listing Condition None
Read Less Info
Want to know what your home might be worth? Contact us for a FREE valuation!

Our team is ready to help you sell your home for the highest possible price ASAP
© 2025 Listings courtesy of Canopy MLS as distributed by MLS GRID. All Rights Reserved.
Bought with Tatyana Liventsov • Allocate Realty Group LLC
"My job is to find and attract mastery-based agents to the office, protect the culture, and make sure everyone is happy! "






