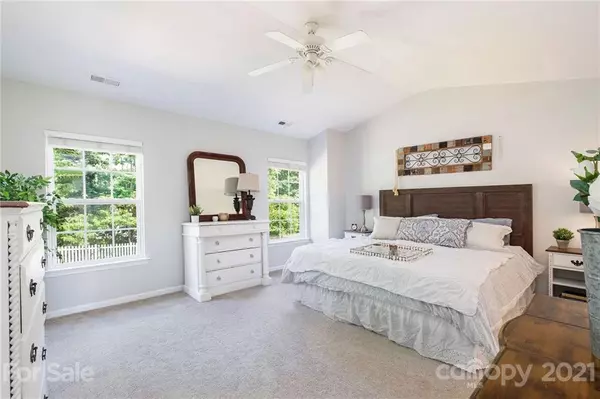$375,000
$330,000
13.6%For more information regarding the value of a property, please contact us for a free consultation.
4 Beds
3 Baths
2,209 SqFt
SOLD DATE : 06/25/2021
Key Details
Sold Price $375,000
Property Type Single Family Home
Sub Type Single Family Residence
Listing Status Sold
Purchase Type For Sale
Square Footage 2,209 sqft
Price per Sqft $169
Subdivision Tanners Creek
MLS Listing ID 3742951
Sold Date 06/25/21
Style Traditional
Bedrooms 4
Full Baths 2
Half Baths 1
HOA Fees $18
HOA Y/N 1
Year Built 2007
Lot Size 9,147 Sqft
Acres 0.21
Lot Dimensions 69 X 130 X 70 X 130
Property Description
Beautiful Well Maintained 4 bedroom home with recent upgrades. LVP planked hardwoods in entry, dining, kitchen, breakfast area, and sunroom/office & bathrooms. Custom wood work panels on family room walls. Barn Plank wood on half bath walls; Kitchen features granite Countertops, center island, 42" cabinets, 5 burner self-cleaning range and garbage disposal; Family room has new carpet in 2019 and gas fireplace. Flex room at the back can be used as a sunroom, playroom, or office. Home has lots of windows with tons of light throughout house; Oversized master suite features cathedral ceiling, 2 walk-in closets, & master bath with garden tub & separate shower. One secondary bedroom is very large, & the other 2 share a Jack and Jill bath. There is a 2 car side-load garage & vinyl fenced backyard. Community features dog park & plenty of neutral grass areas;community pool & playground. PLEASE SUBMIT HIGHEST & OFFER BY WEDNESDAY MAY 26TH AT 4 PM; SELLERS WILL REVIEW ALL OFFERS TOMORROW EVENING.
Location
State NC
County Mecklenburg
Interior
Interior Features Attic Stairs Pulldown, Drop Zone, Garden Tub, Kitchen Island, Open Floorplan, Pantry, Tray Ceiling, Walk-In Closet(s), Window Treatments
Heating Gas Water Heater, See Remarks
Flooring Carpet, Vinyl
Fireplaces Type Family Room, Gas Log, Vented
Appliance Ceiling Fan(s), CO Detector, Electric Cooktop, Disposal, Exhaust Fan, Gas Dryer Hookup, Plumbed For Ice Maker, Microwave
Exterior
Exterior Feature Fence, In-Ground Irrigation
Community Features Dog Park, Outdoor Pool, Picnic Area, Playground, Pond, Sidewalks, Street Lights
Roof Type Shingle
Building
Lot Description Cleared, Private
Building Description Vinyl Siding, 2 Story
Foundation Slab
Sewer Public Sewer
Water Public
Architectural Style Traditional
Structure Type Vinyl Siding
New Construction false
Schools
Elementary Schools Barnette
Middle Schools Bradley
High Schools Hopewell
Others
HOA Name Cedar Management Group
Acceptable Financing Cash, Conventional, FHA, USDA Loan, VA Loan
Listing Terms Cash, Conventional, FHA, USDA Loan, VA Loan
Special Listing Condition None
Read Less Info
Want to know what your home might be worth? Contact us for a FREE valuation!

Our team is ready to help you sell your home for the highest possible price ASAP
© 2025 Listings courtesy of Canopy MLS as distributed by MLS GRID. All Rights Reserved.
Bought with Brandon Boyd • Helen Adams Realty
"My job is to find and attract mastery-based agents to the office, protect the culture, and make sure everyone is happy! "






