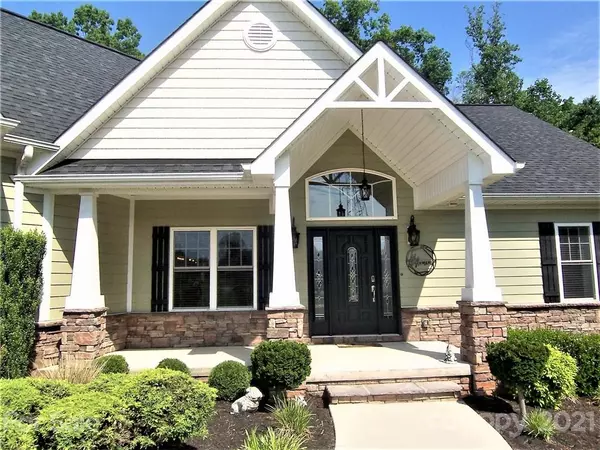$556,000
$565,000
1.6%For more information regarding the value of a property, please contact us for a free consultation.
3 Beds
3 Baths
2,884 SqFt
SOLD DATE : 06/22/2021
Key Details
Sold Price $556,000
Property Type Single Family Home
Sub Type Single Family Residence
Listing Status Sold
Purchase Type For Sale
Square Footage 2,884 sqft
Price per Sqft $192
Subdivision Fairway Farms
MLS Listing ID 3736293
Sold Date 06/22/21
Bedrooms 3
Full Baths 2
Half Baths 1
HOA Fees $33/ann
HOA Y/N 1
Year Built 2014
Lot Size 4.600 Acres
Acres 4.6
Property Description
3 bedroom 2.5 bath home with bonus room on double lot in Fairview Farms subdivision in Newton in Catawba County. Home is constructed of wood, stone & brick. It is built with an open floor split bedroom plan. The floors are tile throughout, with wood in the bonus room. The living room has a coffered ceiling & a stone fireplace with gas logs. The kitchen has a center isle with breakfast bar & built-in breakfast table. The kitchen has stainless appliances, granite counter tops & tile backsplash. The kitchen has a huge pantry with pull-out drawers. There is a separate formal dining room. The master bedroom is huge with a volume ceiling. The master bath has a double vanity, soaking tub & huge tile walk-in shower. All bedrooms have walk-in closets, with 2 in the master suite. Bath 2 is a Jack-n-Jill bath with dual vanities. The home has a covered front porch, covered back porch, back patio with fireplace & fenced back yard. There is an attached double garage & detached single garage.
Location
State NC
County Catawba
Interior
Interior Features Breakfast Bar, Cable Available, Kitchen Island, Open Floorplan, Pantry, Split Bedroom, Vaulted Ceiling, Walk-In Closet(s)
Heating Heat Pump, Heat Pump
Flooring Hardwood, Tile
Fireplaces Type Gas Log, Living Room, Gas
Fireplace true
Appliance Bar Fridge, Ceiling Fan(s), Dishwasher, Disposal, Exhaust Hood, Gas Range, Plumbed For Ice Maker, Microwave, Natural Gas, Refrigerator
Exterior
Exterior Feature Fence
Community Features Street Lights
Roof Type Shingle
Building
Lot Description Cul-De-Sac
Building Description Brick Partial,Hardboard Siding,Stone Veneer, 1 Story/F.R.O.G.
Foundation Crawl Space
Sewer Septic Installed
Water Public
Structure Type Brick Partial,Hardboard Siding,Stone Veneer
New Construction false
Schools
Elementary Schools Startown
Middle Schools Maiden
High Schools Maiden
Others
Restrictions Manufactured Home Not Allowed,Modular Not Allowed,Signage,Square Feet,Subdivision,Use
Acceptable Financing Cash, Conventional, FHA, USDA Loan, VA Loan
Listing Terms Cash, Conventional, FHA, USDA Loan, VA Loan
Special Listing Condition None
Read Less Info
Want to know what your home might be worth? Contact us for a FREE valuation!

Our team is ready to help you sell your home for the highest possible price ASAP
© 2025 Listings courtesy of Canopy MLS as distributed by MLS GRID. All Rights Reserved.
Bought with Cherie Loftin • Allen Tate Mooresville/Lake Norman
"My job is to find and attract mastery-based agents to the office, protect the culture, and make sure everyone is happy! "






