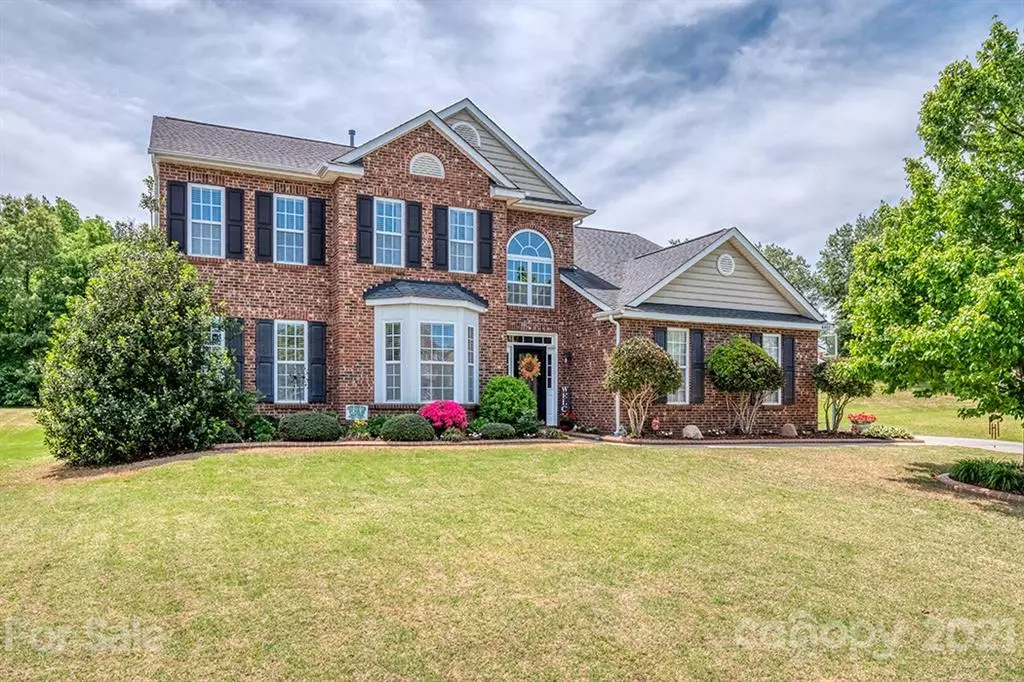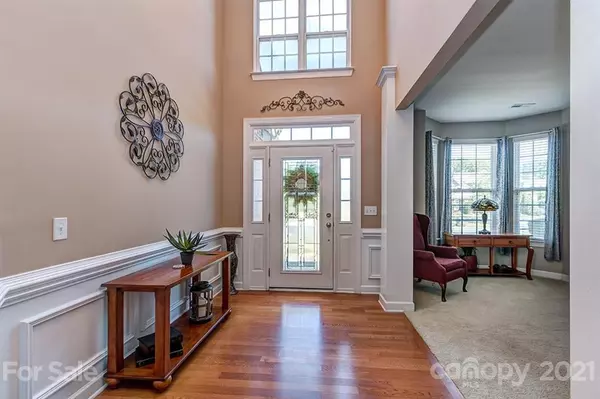$512,000
$499,900
2.4%For more information regarding the value of a property, please contact us for a free consultation.
5 Beds
3 Baths
3,020 SqFt
SOLD DATE : 06/17/2021
Key Details
Sold Price $512,000
Property Type Single Family Home
Sub Type Single Family Residence
Listing Status Sold
Purchase Type For Sale
Square Footage 3,020 sqft
Price per Sqft $169
Subdivision Wesley Oaks
MLS Listing ID 3734426
Sold Date 06/17/21
Style Transitional
Bedrooms 5
Full Baths 2
Half Baths 1
HOA Fees $25
HOA Y/N 1
Year Built 2005
Lot Size 0.400 Acres
Acres 0.4
Property Description
Meticulously maintained home at the end of the cul de sac - Huge, fenced, private yard with in ground pool and covered patio - Oversize two car, side load garage - Open floorplan with 2 story great room - Formal Living and Dining room - Bright, open kitchen with island and tons of counter and cabinet space - Sunroom - Owner's suite on the main level with soaking tub, walk in shower, WC, dual vanity and walk in closet - Power room - Laundry on the main level - Generous secondary bedrooms with great closet space - Connected by catwalk, oversize bedroom #5/Bonus is perfect for media, teenager suite or large home office area - Wood floors in main living area - Backyard oasis is perfect & ready just in time for summer - In ground pool with heater is perfect to enjoy all year long - 14 x 12 covered patio with sun shade - Double fences in back yard for pool and exterior property - Huge play area - Outside shed - Walk to shopping, dining & entertainment without even leaving the neighborhood!
Location
State NC
County Union
Interior
Interior Features Attic Other, Garden Tub, Kitchen Island, Open Floorplan, Split Bedroom, Vaulted Ceiling, Walk-In Closet(s)
Heating Central, Gas Hot Air Furnace
Flooring Carpet, Tile, Wood
Fireplaces Type Gas Log, Great Room
Fireplace true
Appliance Cable Prewire, Ceiling Fan(s), Dishwasher, Disposal, Electric Range, Plumbed For Ice Maker, Microwave, Oven
Exterior
Exterior Feature Fence, Fire Pit, In Ground Pool
Community Features Clubhouse, Outdoor Pool, Playground, Recreation Area, Sidewalks, Street Lights
Roof Type Shingle
Building
Lot Description Cul-De-Sac
Building Description Brick Partial,Vinyl Siding, 2 Story
Foundation Slab
Sewer Public Sewer
Water Public
Architectural Style Transitional
Structure Type Brick Partial,Vinyl Siding
New Construction false
Schools
Elementary Schools Wesley Chapel
Middle Schools Weddington
High Schools Weddington
Others
HOA Name Kuester
Restrictions Subdivision
Special Listing Condition None
Read Less Info
Want to know what your home might be worth? Contact us for a FREE valuation!

Our team is ready to help you sell your home for the highest possible price ASAP
© 2025 Listings courtesy of Canopy MLS as distributed by MLS GRID. All Rights Reserved.
Bought with Lucy Drake • Keller Williams Ballantyne Area
"My job is to find and attract mastery-based agents to the office, protect the culture, and make sure everyone is happy! "






